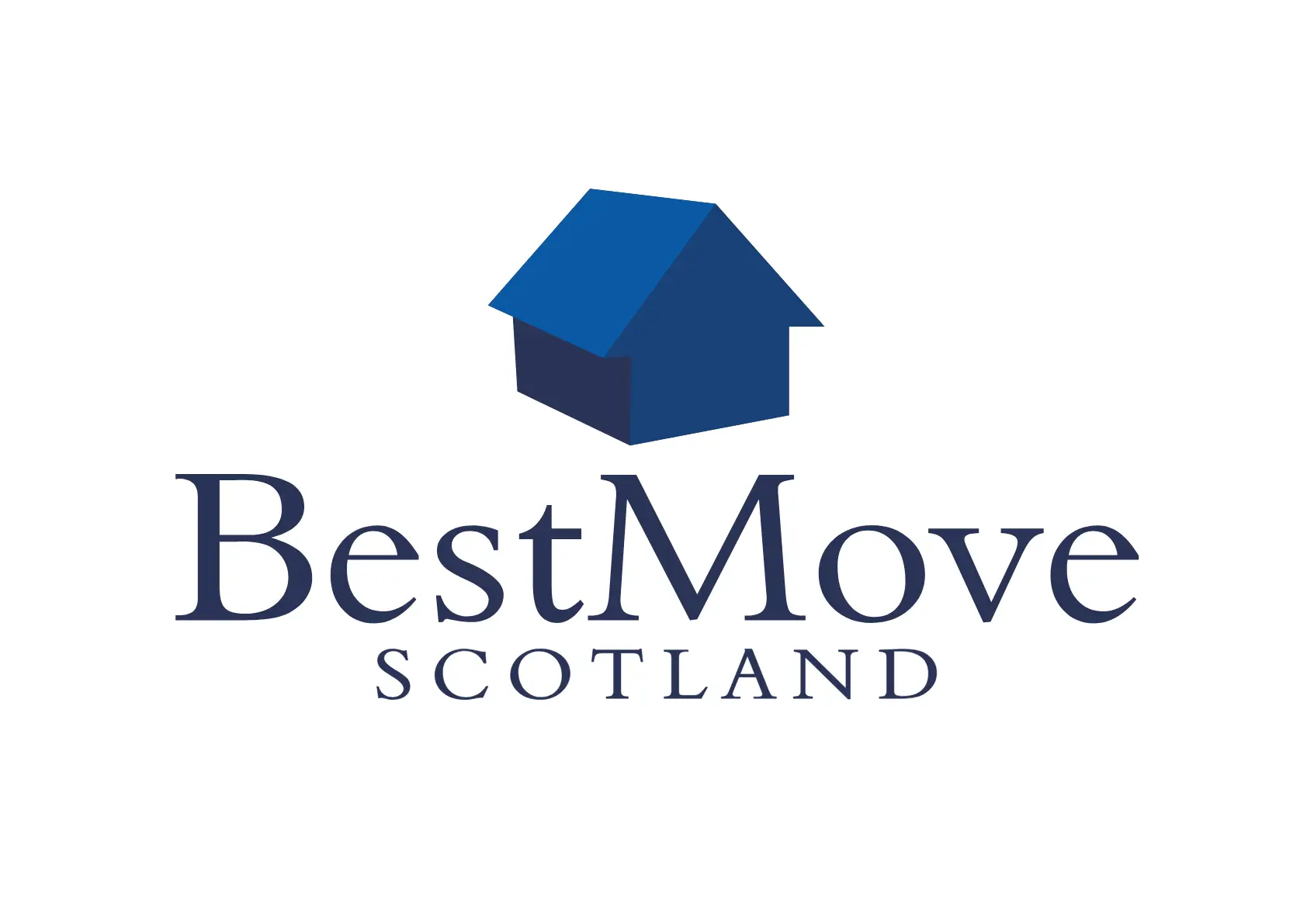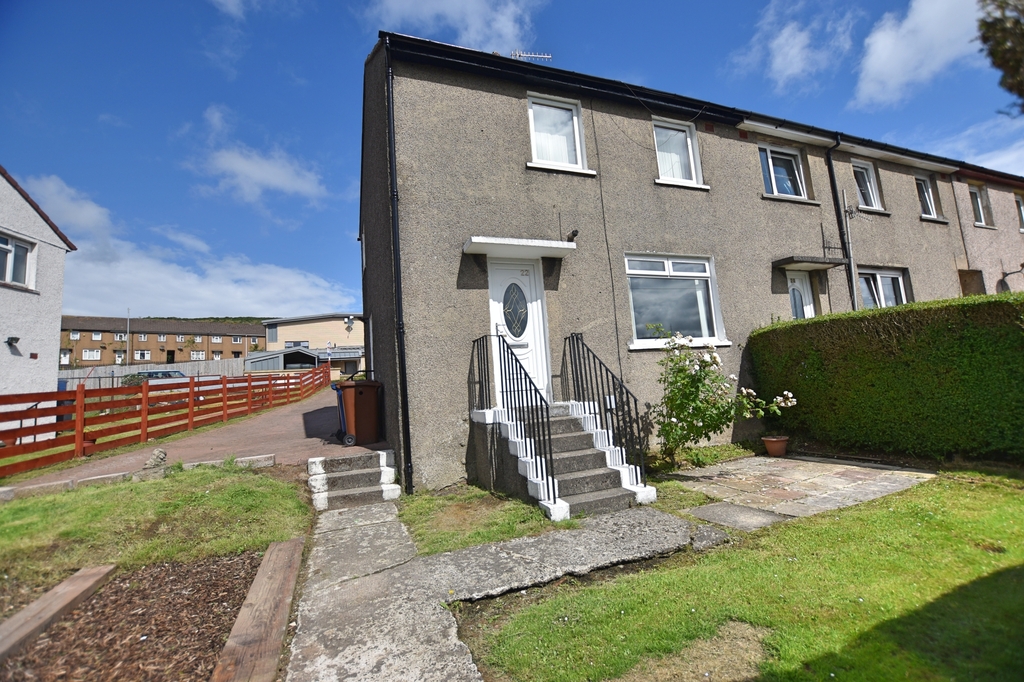22 JUNO LANE, GREENOCK, PA16 0QU
Property Features
- SELDOM AVAILABLE
- GREAT FAMILY ACCOMODATION
- LARGE MONOBLOCK DRIVEWAY
- HALL
- LOUNGE
- KITCHEN
- TWO BEDROOMS
- BATHROOM
- DOUBLE GLAZING & GAS CENTRAL HEATING
- EPC RATING
Property Summary
Full Details
Offering great sized family accommodation, this END TERRACED VILLA benefiting from large monobloc driveway and private gardens to front and rear. Gas central heating and double glazing throughout.
Welcoming spacious hallway which has been freshly plastered and emulsioned. The lounge which runs from front to rear of the property providing a great sized living area with french doors at the rear leading onto rear gardens. Fitted kitchen hosting a variety of wall and floor units providing ample work and storage space with complementing floor and work surfaces. Fitted, gas hob, double oven and extractor fan. Additional storage. Door leading to side leading you onto driveway.
Stairwell to upper level. Loft access.
The property benefits from two good sized double bedrooms, again, both have been freshly plastered and painted. Bedroom one is the larger of the two to the front with storage cupboards with bedroom two located to the rear again, with storage. Family bathroom hosting w.c, wash hand basin and bath. Early viewing highly recommended.
Close to all local amenities including local transport with close by bus route offering regular services. Both Primary and Secondary schooling are within walking distance of this property. The house is within walking distance to Branchton station where the mainline railway provides excellent services to Glasgow Central.
ACCOMMODATION
Hallway - 2.52m(8’2”)x3.33m(10’9”)approx.
Lounge - 6.56m(21’5”)x3.21m(10’5”)approx.
Kitchen - 3.22m(10’5”)x3.14m(10’3”)approx.
Bedroom one - 4.75m(15’5”)x2.97m(9’7”)approx. excluding storage
Bedroom two - 3.79m(12’4”)x2.97m(9’7”)approx.



