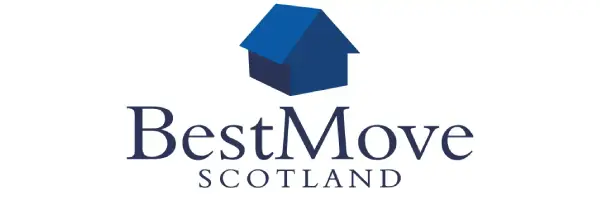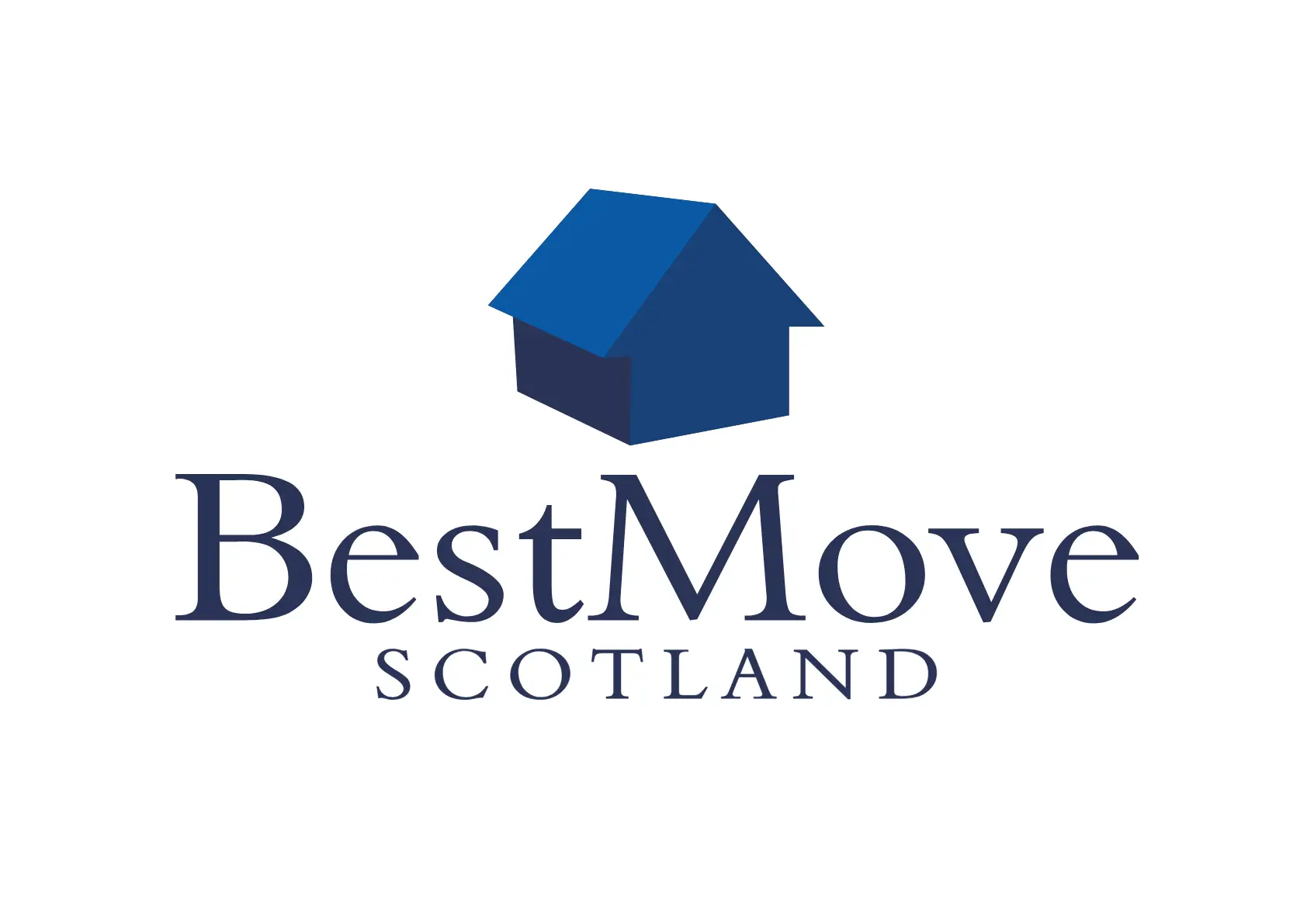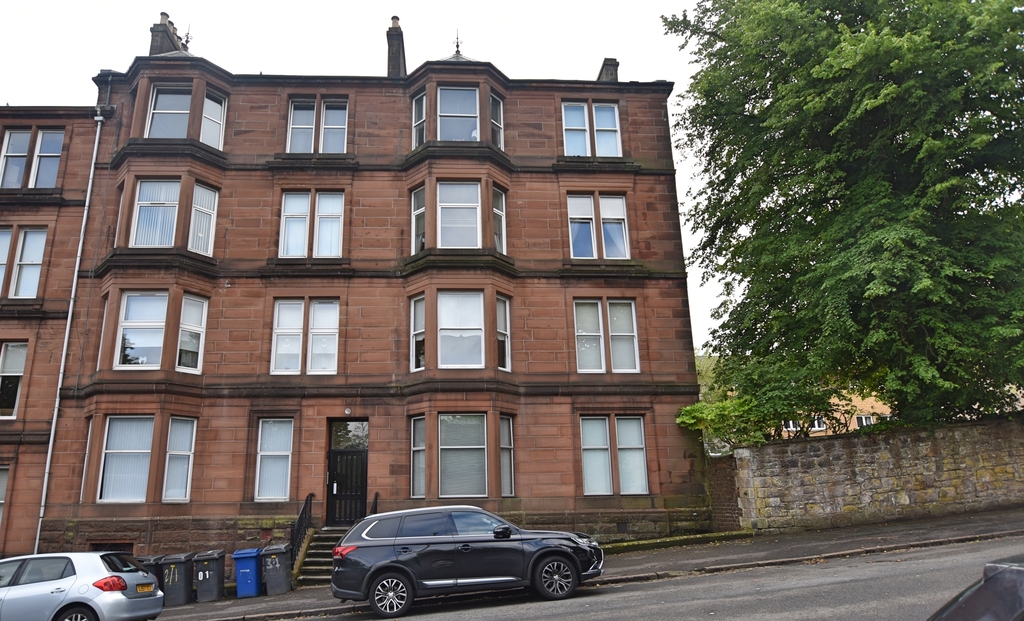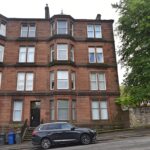FLAT 2/1, 9 ROBERTSON STREET, GREENOCK, PA16 8DB
Property Features
- SECURED ENTRY
- COMMUNAL REAR GARDENS
- HALL WITH STORAGE
- LOUNGE
- KITCHEN
- TWO DOUBLE BEDROOMS
- SINGLE ROOM
- BATHROOM
- GAS CENTRAL HEATING & DOUBLE GLAZING
- EPC RATING
Property Summary
Full Details
Offering fabulous sized accommodation this SECOND FLOOR FLAT located in a traditional red sandstone building is presented to the market in immaculate in condition. Hallway, lounge, kitchen, two double bedrooms, single bedroom and bathroom. Gas central heating and double glazing and well maintained communal gardens. Early viewing advised.
Small vestibule leading to the main entrance hallway with original feature cornicing and ceiling rose in great conditions. Welcoming hallway providing access to all accommodation with a walk-in cupboard and further storage. Fabulous sized lounge to the front of the property with bay window allowing natural light throughout. Again, with feature cornicing and ceiling rose in excellent condition and tastefully decorated. Fitted kitchen to the rear hosting a variety of wall and floor units providing ample work and storage space with complementing work and floor surfaces together with walk in pantry. Gas hob and electric oven.
The property benefits from three bedrooms. The main bedroom is a bright room to the front of the property. Bedroom two is to the rear of the property with bedroom three being a single room. Modern fitted bathroom comprising bath with over shower and wet wall finish, w.c and wash hand basin and bath with shower over. Early viewing of this property is highly recommended.
The property is centrally located with Greenock’s prestigious Esplanade within a few minutes’. The town centre is just a short walk away. There is regular transport to Glasgow Airport and Glasgow City Centre within walking distance.
ACCOMMODATION
Entrance vestibule
Hallway – 5.16m(16’9”)x3.88m(12’7”) widest point. approx.
Lounge – 6.14m(20’1”)x4.52m(14’8”)
Kitchen – 3.95m(12’9”)x3.28m(10’8”)
Bedroom one – 3.73m(12’2”)x3.99m(13’1”)approx.
Bedroom two – 3.67m(12’0”)x3.05m(10’0”)approx.
Bedroom three – 2.87m(9’4”)x2.60m(8’5”)approx.
Bathroom – 4.01m(13’2”)x1.26m(4’1”)approx.



