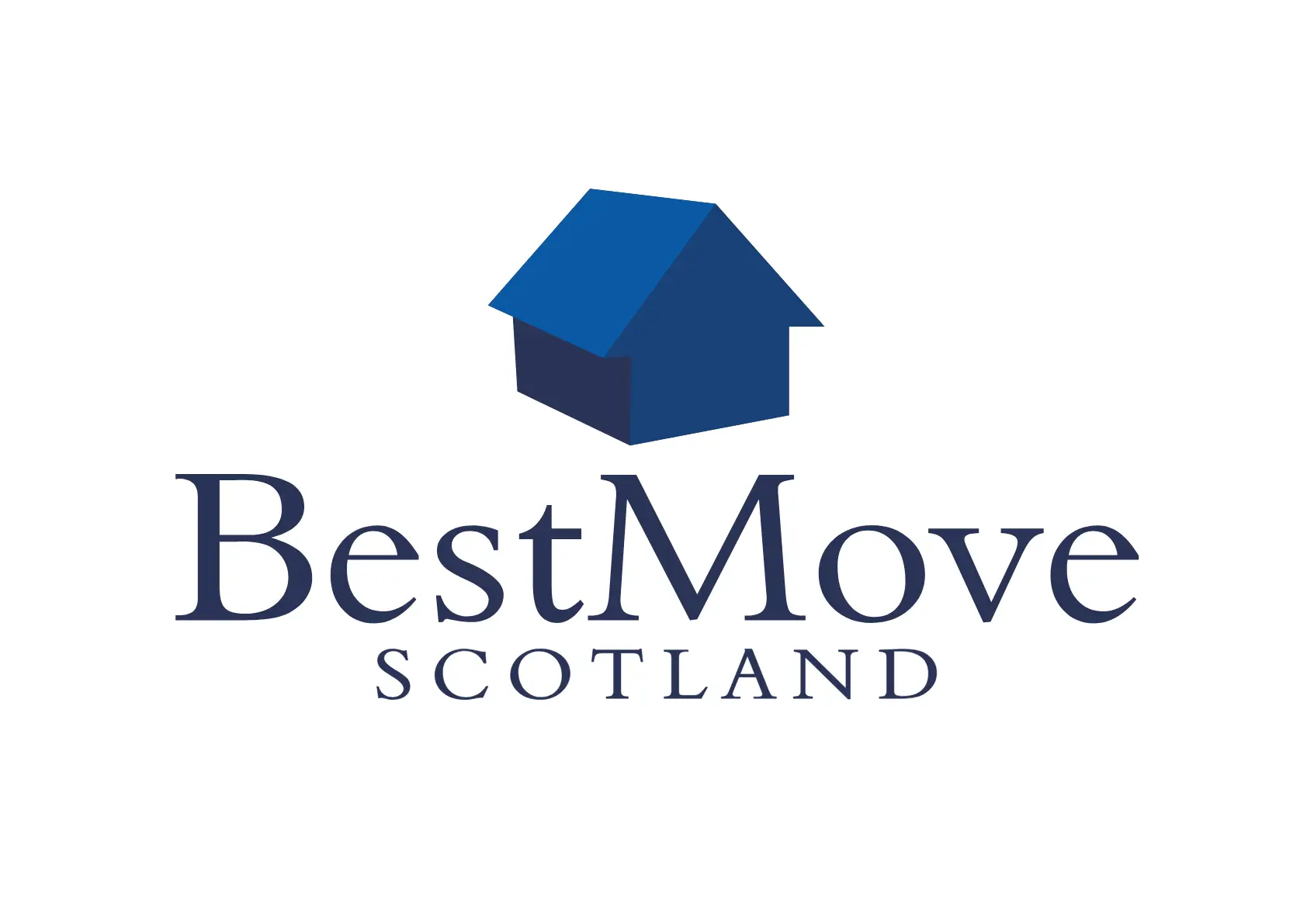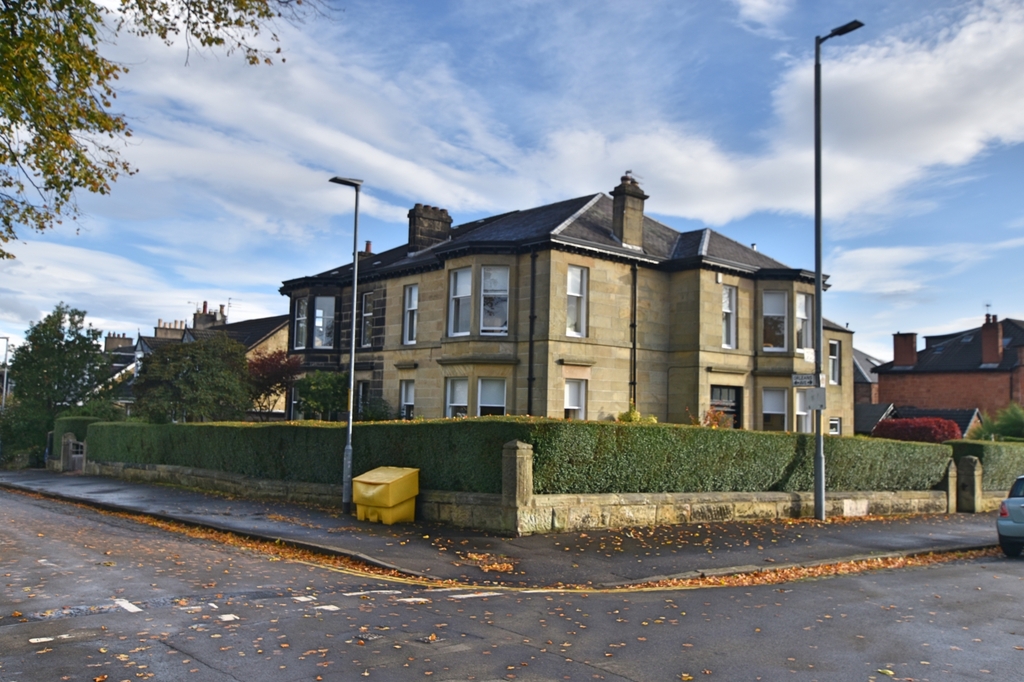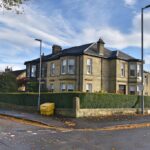MITRE ROAD, JORDANHILL, GLASGOW
Property Features
- SOUGHT AFTER LOCATION
- DRIVEWAY, GARAGE, PRIVATE GARDENS & OUTHOUSES
- HALL WITH STORAGE
- LOUNGE & FURTHER PUBLIC ROOM
- DINING ROOM
- DINING KITCHEN
- CLOAKROOM, WALK-IN LARDER, UTILITY ROOM
- EN-SUITE & FAMILY BATHROOM
- FOUR BEDROOMS
- GAS CENTRAL HEATING & DOUBLE GLAZING -EPC RATING
Property Summary
Full Details
Well-presented blonde sandstone TRADITIONAL SEMI-DETACHED VILLA over two levels located in the highly desirable Jordanhill catchment area. Driveway, garage, extensive private gardens, outhouses. Gas central heating and double glazing.
Entrance vestibule leading you into welcoming and spacious hallway with original features and storage cupboard under stairwell. The hallway features wood panelling and original cornicing and ceiling rose. You will also find a further two large walk-in cupboards located in the hall. The main lounge is a fabulous sized room is to the front and side with a periodic charm. This room has many features including original cornicing together with bay window allowing natural light throughout this room together with feature gas fire and marble fire surround. To the front is a further public room with bay window, shelved cupboard and gas fire and surround. This room is a lovely bright room also. You will find on this level a formal dining room again, with original features. Modern fitted dining/kitchen to the rear hosting a variety of wall and base units providing ample work and storage space featuring a gas Aga range cooker. Electric oven, grill, induction hob and integrated dishwasher. Shelved cupboard. Tiled splashback and complementing work surfaces and two windows providing a bright space. From the kitchen you will find access to the rear gardens, walk-in larder, cloakroom hosting w.c. and wash hand basin. The property also benefits from a utility room hosting white wall and base units, Belfast sink all of which providing ample work and an additional storage space.
Traditional bannister with carpeted stairwell leading to upper hallway featuring skylight and loft access.
The property benefits from four great sized bedrooms. The master bedroom is a generous sized room with natural sunlight from the bay window. This large room features original cornicing and shelved cupboard. Bedroom two is bright room located to the front with the added feature of an en-suite shower room hosting double shower cubicle, w.c. and vanity basin set with a modern fully tiled finish. Bedrooms three and four are good-sized double bedrooms both bright rooms and of modern décor. The family bathroom comprises bath, corner shower, w.c. and vanity basin set. Wall mounted chrome radiator again, with a modern fully tiled finish. The charles Rennie Mackintosh style stained glass feature above the doorway of the main bathroom is another beautiful original feature of this traditional property.
The property benefits from a driveway and detached garage. The extensive walled garden to the property is well maintained with mature trees and an array of plants and shrubs with the added benefit of outhouses which have been upgraded externally.
Internal viewing of this property is highly recommended to appreciate the accommodation on offer.
Jordanhill boasts a number of local shops. Trains links at Anniesland and Jordanhill and regular bus service from Great Western Road and Crow Road. Jordanhill is renowed for its first-class primary and secondary schools with Jordanhill School itself. Excellent commuting links via Clydeside Expressway and the property is less than a mile from the Clyde Tunnel which provides access to the south of the city, the M8, Glasgow Airport and Braehead and Silverburn. There are various local sporting venues nearby also.
ACCOMMODATION
Hallway – 7.11m(23’3”)x2.06m(6’7”)approx.
Lounge – 6.27m(20’5”)x4.95m(16’2”)approx.
Public Room – 4.80m(15’7”)x3.90m(12’7”)approx.
Dining Kitchen – 4.91m(16’1”)x3.83m(12’5”)approx.
Utili – 2.66m(8’7”)x2.43m(7’9”)approx.
Cloakroom – 1.61m(5’2”)x0.84m(2’7”)approx.
Larder – 1.95m(6’3”)x1.59m(5’2”)approx.
Upper level
Master bedroom – 8.53m(27’9”)x4.99m(16’3”)approx. longest point
Bedroom two – 4.81(15’7”)m3.94x(12’9”) approx.
En-suite -
Bedroom three – 4.19m(13’7”)x4.07m(13’3”)approx.
Bedroom four – 5.14m(16’8”)x2.75m(9’0”)approx.
Bathroom – 2.98m(9’7”)x2.50m(8’2”)approx.



