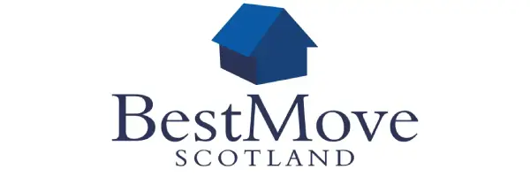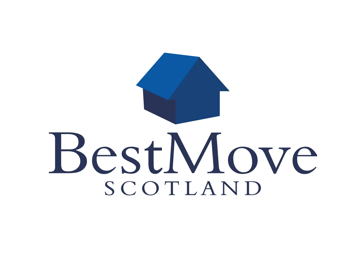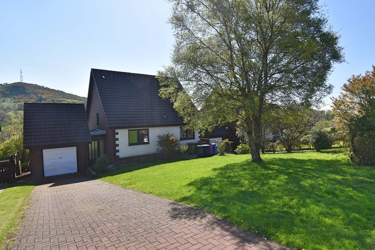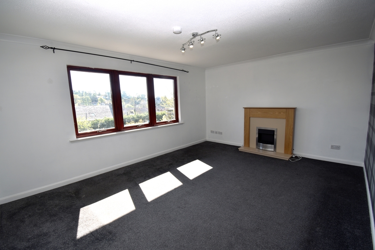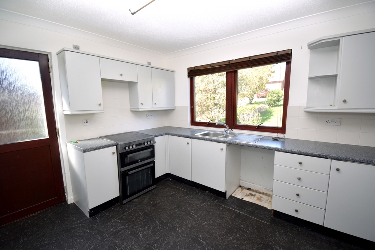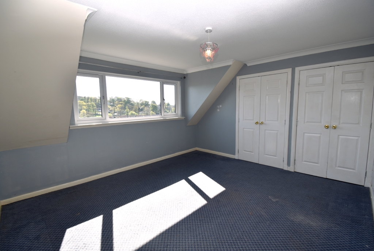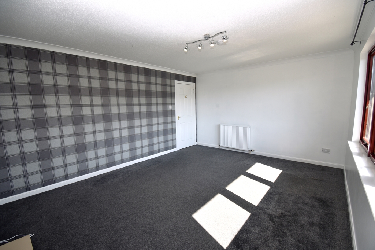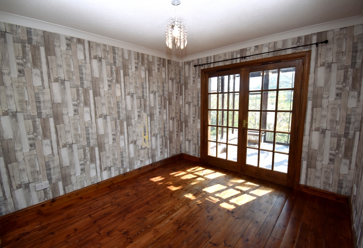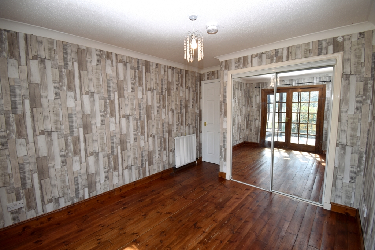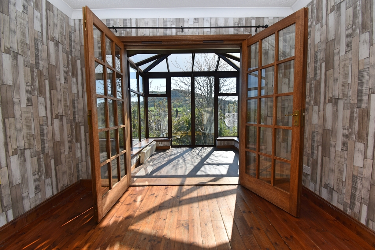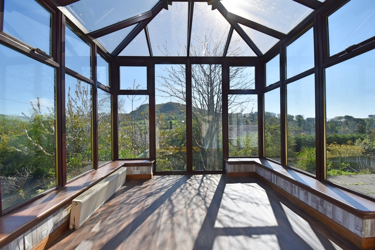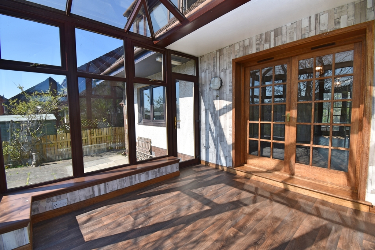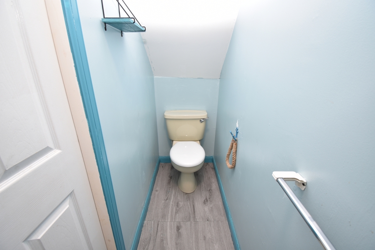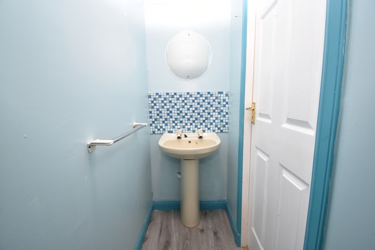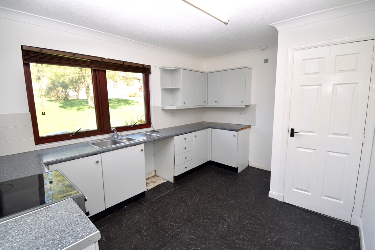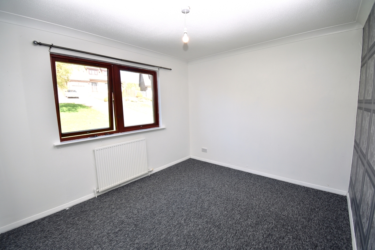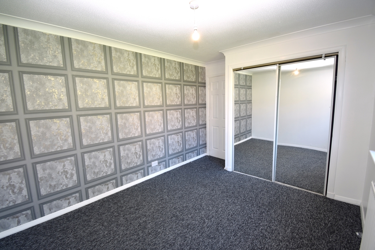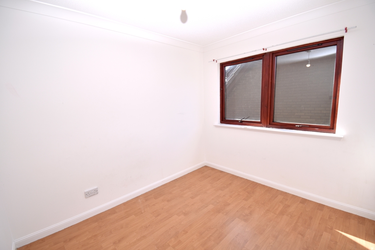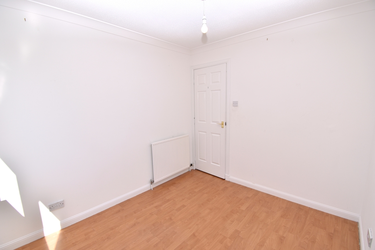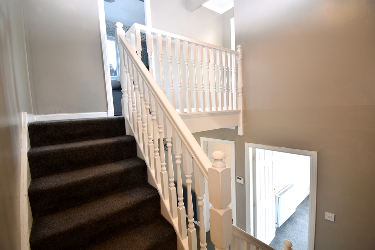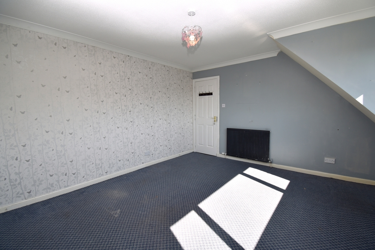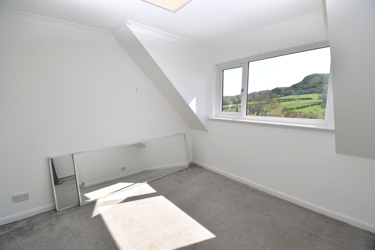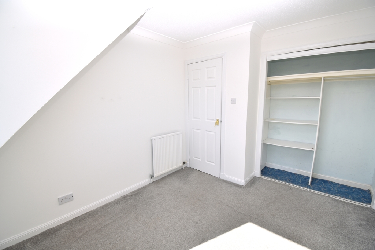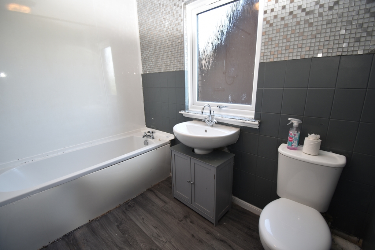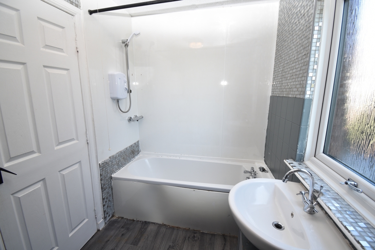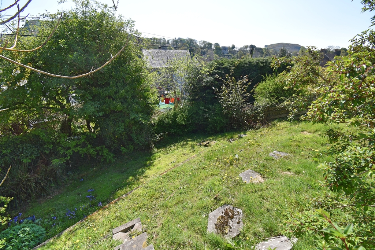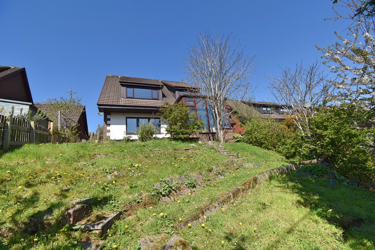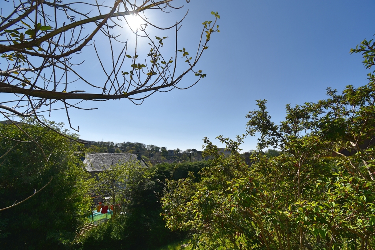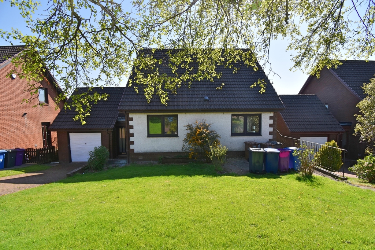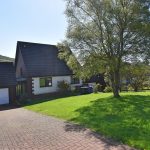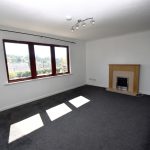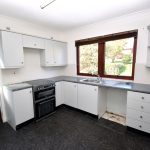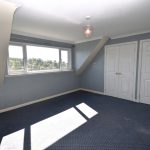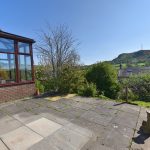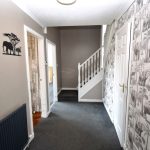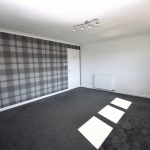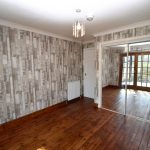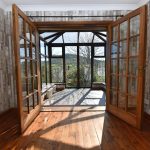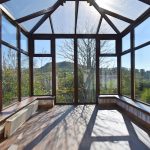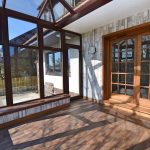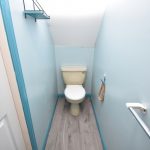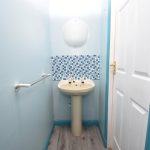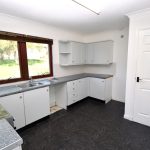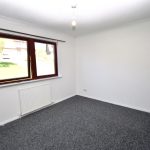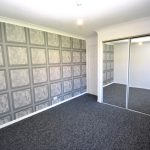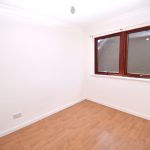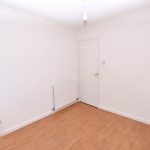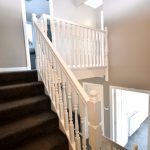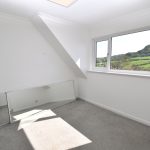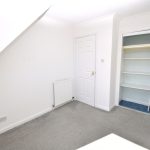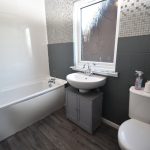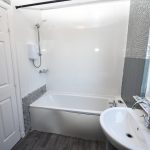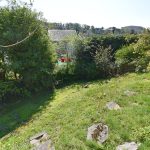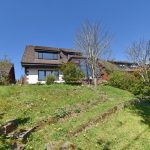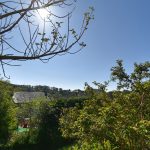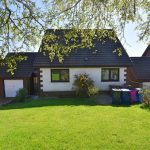12 CASTLE VIEW, WEST KILBRIDE KA23 9HD
Property Features
- FANTASTIC FAMILY HOME
- SOUGHT AFTER LOCATION
- DRIVEWAY
- PRIVATE GARDENS
- LOUNGE
- KITCHEN
- FOUR BEDROOMS
- DINING ROOM
- BATHROOM
- COUNCIL TAX BAND F
Property Summary
Full Details
Located in the scenic Village of West Kilbride is this DETACHED house providing outstanding family accommodation and featuring driveway, garage and private gardens. Gas central heating and double glazing throughout.
Entrance stairs leading to ground floor hallway with storage cupboard. Spacious lounge to the rear of the property providing a great family space and hosting large windows giving the room a natural bright light. Dining room with built-in mirror wardrobes and consisting of patio doors leading to the fabulous conservatory which is the perfect space to relax or host guests on those sunny summer days. Beautiful views of the surrounding area. Door to rear gardens. Ground floor w.c. with accompanying wash hand basin.
Carpeted stairwell to first floor. The kitchen is on this level and consists of a variety of wall and floor units providing ample work and storage space. Door to rear gardens. There are two bedrooms on this level one being a double room with built-in mirror wardrobes and the other is a single room.
Carpeted stairwell to attic floor with loft access. This level features two more double bedrooms both of which comprise storage and the family bathroom featuring w.c., wash hand basin and bath with overhead shower.
Early viewing is highly recommended.
ACCOMMODATION
Ground Floor
Lounge:- 5.00m(16'4”)x3.86m(12’6”)approx
Dining room:- 3.27m(10’7”)x3.02m(9'9”)approx
Conservatory:- 3.35m(10’9”)x3.26m(10'6”)approx
W.C.:- 2.59m(8'4")x0.77m(2'5")approx
First Floor
Kitchen:- 3.98m(13’0”)x2.98m(9’7”)approx
Bedroom two:- 3.43m(11'2")x2.99m(9'8")approx
Bedroom four:- 2.99m(9’8”)x2.60m(8’5”)approx
Attic Floor
Bedroom one:- 4.36m(14’3”)x3.87m(12’6”)approx
Bedroom three:- 3.27m(10’7”)x3.04m(9’9”)approx
Bathroom:- 2.55m(8'3”)x1.76m(5’7”)approx
VIEWING
Contact BestMove Estate Agency (Blair & Bryden) on 01475 558420 (press option 2).
ENTRY
Negotiable
The agent has not tested any apparatus, equipment, fixture or services and cannot verify that they are in working order or fit for their purpose, neither has the agent checked the legal documents to verify the tenure of the property. The prospective purchasers are advised to obtain verification from their Solicitor or Surveyor.
The above particulars whilst carefully prepared are not warranted and do not form part of any contract of sale. Interested parties should have their own solicitor note their interest with the selling agents in order that they may be informed if a closing date is set for the receipt of offers. The sellers do not bind themselves to accept the highest or any offer.
SELLING
Do you have a property to sell? Blair & Bryden (BestMove Scotland) can offer you a free valuation and advice on the sale of your present property. Should this be of interest please ask for Gail Gurney on 01475 558420 (option 2).
