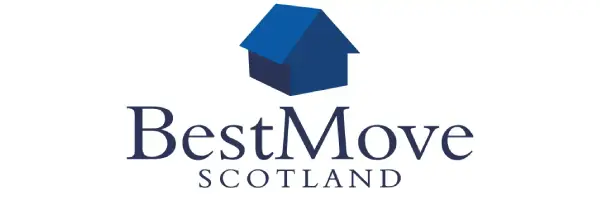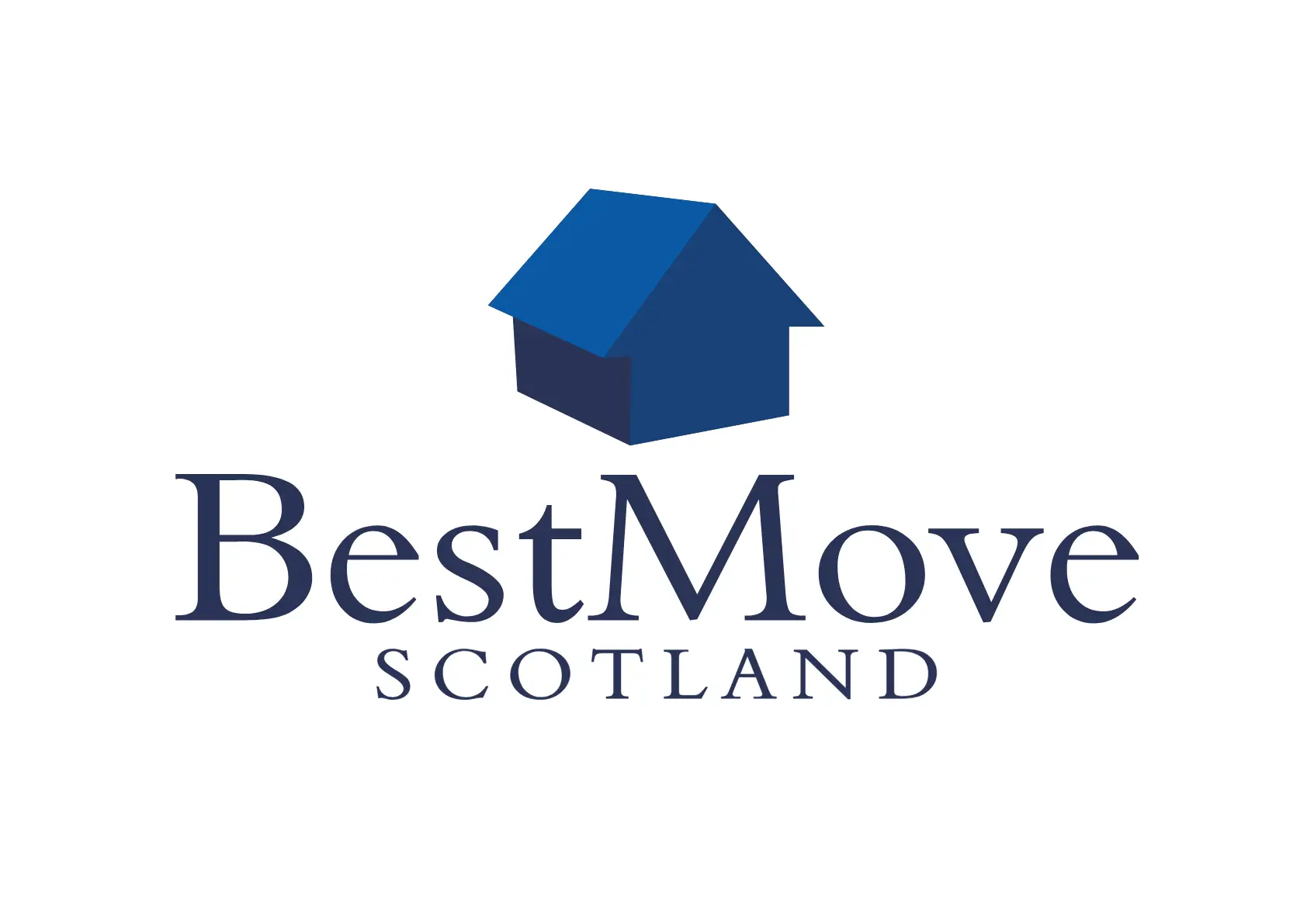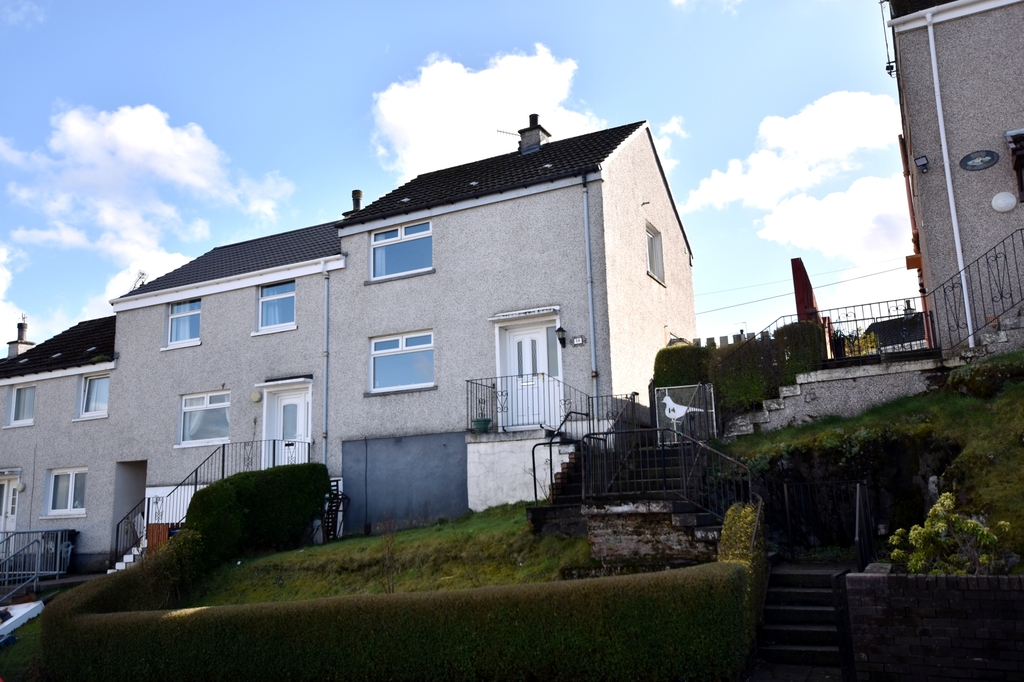14 COLL AVENUE, PORT GLASGOW
Property Features
- SOUGHT AFTER LOCATION
- PRIVATE GARDEN TO FRONT & REAR
- FANTASTIC VIEWS OF THE FIRTH OF CLYDE
- HALL
- LOUNGE
- TWO BEDROOMS
- KITCHEN
- BATHROOM
- GAS CENTRAL HEATING & DOUBLE GLAZING
- ENERGY RATING
Property Summary
Full Details
END TERRACED VILLA requiring a degree of internal upgrading which is reflected in the price. Offering good family accommodation in a sought after area of Port Glasgow. Gas central heating and double glazing. Large private gardens.
Hallway giving access to all accommodation. Storage space under stairwell. The lounge runs from front to rear of the property offering great sized living area. A window at each end of the room allowing natural light throughout. The lounge has restricted views towards Firth of Clyde. The kitchen currently hosts a variety of wall and floor units providing ample work and storage space. Window and door to side.
Stairwell to upper level. Loft access.
The property benefits from two good sized double bedrooms. Bedroom one is to the front with window and a fantastic view of the Firth of Clyde. Bedroom two is to the rear with sotrage cupboard housing boiler. Bathroom hosting w.c, wash hand basin and bath with over shower. Early viewing is a must!
Close to all local amenities including transport and both Primary and Secondary Schooling. Shops within walking distance for everyday needs. Port Glasgow retail park just a short journey away.
ACCOMMODATION
Hallway – 2.39m(7’10”)x1.32m(4’4”)approx. excluding storage space
Lounge – 2.83m(9’3”)x5.95m(19’9”)approx.
Kitchen – 3.54m(11’7”)x2.30m(7’6”)approx.
Bedroom one – 2.64m(8’8”)x2.63m(8’7”)approx.
Bedroom two – 3.57m(11’8”)x3.33m(10’11”)approx.
Bathroom – 1.71m(5’7”)x1.85m(6’0”)approx.



