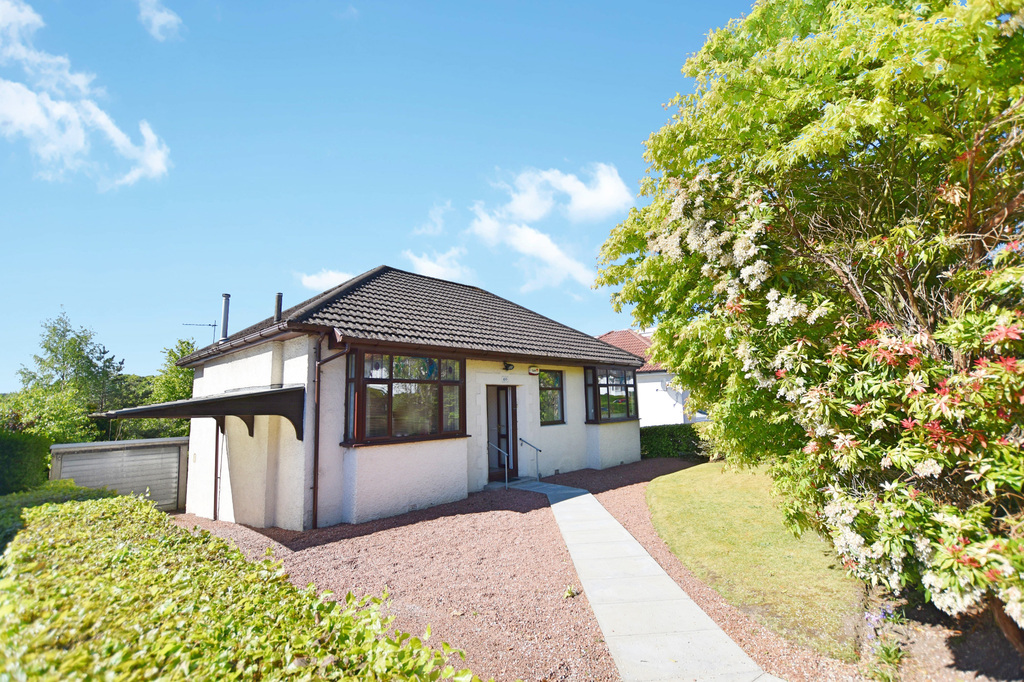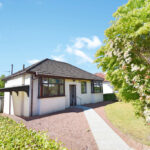KILLERMONT ROAD, BEARSDEN, GLASGOW, G61 2JA
Property Features
- SOUGHT AFTER LOCATION
- PRIVATE GARDEN TO FRONT & REAR
- DRIVEWAY & GARAGE
- HALL
- 2 PUBLIC ROOMS & 2 BEDROOMS
- DINING KITCHEN
- LOFT AREA
- CELLAR AREA
- GAS CENTRAL HEATING & DOUBLE GLAZING
- EPC RATING D
Property Summary
Full Details
DETACHED BUNGALOW situated within the popular Killermont area of Bearsden. Featuring driveway leading to the property, car port and single detached garage. Private gardens to both front and rear. Cellar area. Gas central heating and double glazing throughout. Hallway, two public rooms, two bedrooms, dining kitchen and shower room. Loft area. Early viewing highly recommended.
Entrance vestibule giving access to main hallway and accommodation. There is a family room located to the front of the property featuring bay window. The family lounge is located to the rear of the property offering a good-sized living area which gives access into the dining kitchen featuring breakfast bar, wall and floor units providing ample work and storage space. Tiled splashback under wall units. Door providing access to rear gardens.
The kitchen also provides access to the extensive cellar area via an internal staircase. There could be scope to renovate the cellar area which would of course be subject to the necessary planning consents.
There are two bedrooms located on this level. Bedroom one is a fabulous room overlooking the front gardens. Built in mirrored wardrobe. This room also features an alcove which leads you into a dressing room area. Bedroom two is a single room to the rear. Also located on this level is the shower room with a fully tiled finish hosting w.c, wash hand basin and shower cubicle. Wall mounted chrome heated towel rail.
From the main hallway there is a staircase leading to the floored loft area featuring a velux window with ample storage space under the eaves at the top of the staircase.
Internal viewing of this property is highly recommended to appreciate the accommodation on offer and the grounds on which it lies.
Bearsden is a sought-after location which offers excellent primary and secondary schooling. The area also offers pre-school and nursery facilities all within walking distance. Range of local shops and recreational amenities including golf, tennis, bowling, rugby club, sports centres/gyms.
ACCOMMODATION
Hallway – 2.13m(7’0”)x4.57(15’0”)x0.91m(2’11”)approx.
Family room- 3.75m(12’4”)x4.01m(13’2”)approx.
Bedroom one – 4.32m(14’2”)x3.18m(10’5”)approx.(excluding wardrobes)
Bedroom two – 2.13m(7’0”)x3.78m(12’5”)approx.
Lounge – 3.46m(11’4)x4.32m(14’2”)
Dining Kitchen – 2.56m(8’4”)x6.03m(19’8)x5.21m(17’11”)
Shower Room - 2.69m(8’10”)x1.48m(4’10”)approx.
Loft area – 4.88m(16’1”)x3.87m(12’8”)approx.


