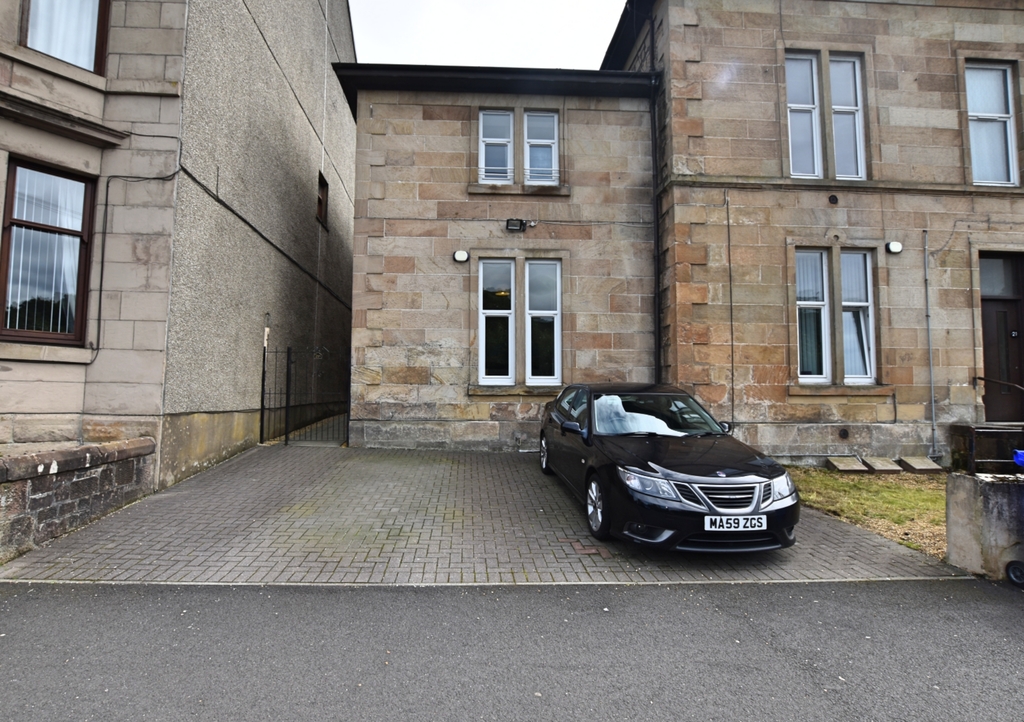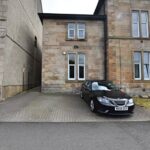BRACHELSTON STREET, GREENOCK
Property Features
- SELDOM AVAILABLE
- UNIQUE PROPERTY
- HALL WITH GENEROUS STORAGE
- LOUNGE
- DINING KITCHEN
- STUDY
- BATHROOM & SHOWER ROOM
- 3 BEDROOMS
- GAS CENTRAL HEATING & DOUBLE GLAZING
- EPC RATING
Property Summary
Full Details
Unique END TERRACED VILLA offering fabulous sized accommodation over two levels. Whilst the property has the feel of a new build home it boasts generous room sizes and ample storage throughout the property. Gas central heating (new boiler Dec 2019) and double glazing. Private rear gardens with one allocated parking space to the front. The property is accessed via a communal path to the side of the property.
Most welcoming hallway which has been freshly painted and giving access to downstairs accommodation. Study together with a further storage cupboard and two overhead storage cupboards. Fabulous sized family lounge located to the front of the building with two windows allowing natural sunlight throughout. Modern fitted dining kitchen overlooking the rear gardens hosting a variety of wall and floor units providing ample work and storage space. Gas hob, electric oven and extractor. Door leading to private rear gardens. Also located on this level is a modern fitted shower room, fully tiled with wall mounted chrome heated towel rail. w.c., wash hand basin and corner shower unit.
Carpeted stairwell leading to upper level with a generous storage cupboard located on the first landing. Window providing natural sunlight.
The property benefits from three double bedrooms, the main bedroom is a particularly large bedroom to the rear, bedrooms two and three are good sized double bedrooms to the front both with storage cupboards located above both doorways. Modern fitted bathroom, fully tiled hosting w.c, vanity unit incorporating wash hand basin and bath with shower over. Wall mounted heated chrome towel rail.
The property benefits from a colourful south facing rear garden which is not overlooked and the same applies to the front of the property.
Early viewing is a must to appreciate the very practical and spacious accommodation on offer.
ACCOMMODATION
Hallway - 3.14m(10’3”)x3.24m(10’6”)approx. longest and widest point.
Study - 1.91m(6’2”)x1.77m(5’8”)approx.
Shower room - 1.74m(5’7”)x1.60m(5’2”)approx.
Lounge - 5.03m(16’5”)x3.92m(12’8”)approx.
Kitchen - 5.01m(16’4”)x3.14m(10’3”)approx.
Upper Level
Bedroom one - 5.03m(16’5”)x4.07m(13’3”)approx.
Bedroom two - 3.84m(12’5”)x2.45m(8’0”)approx.
Bedroom three - 3.84m(12’5”)x2.45m(8’0”)approx.
Bathroom - 2.66m(8’7”)x1.65m(5’4”)approx.


