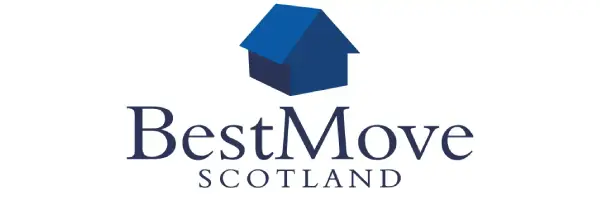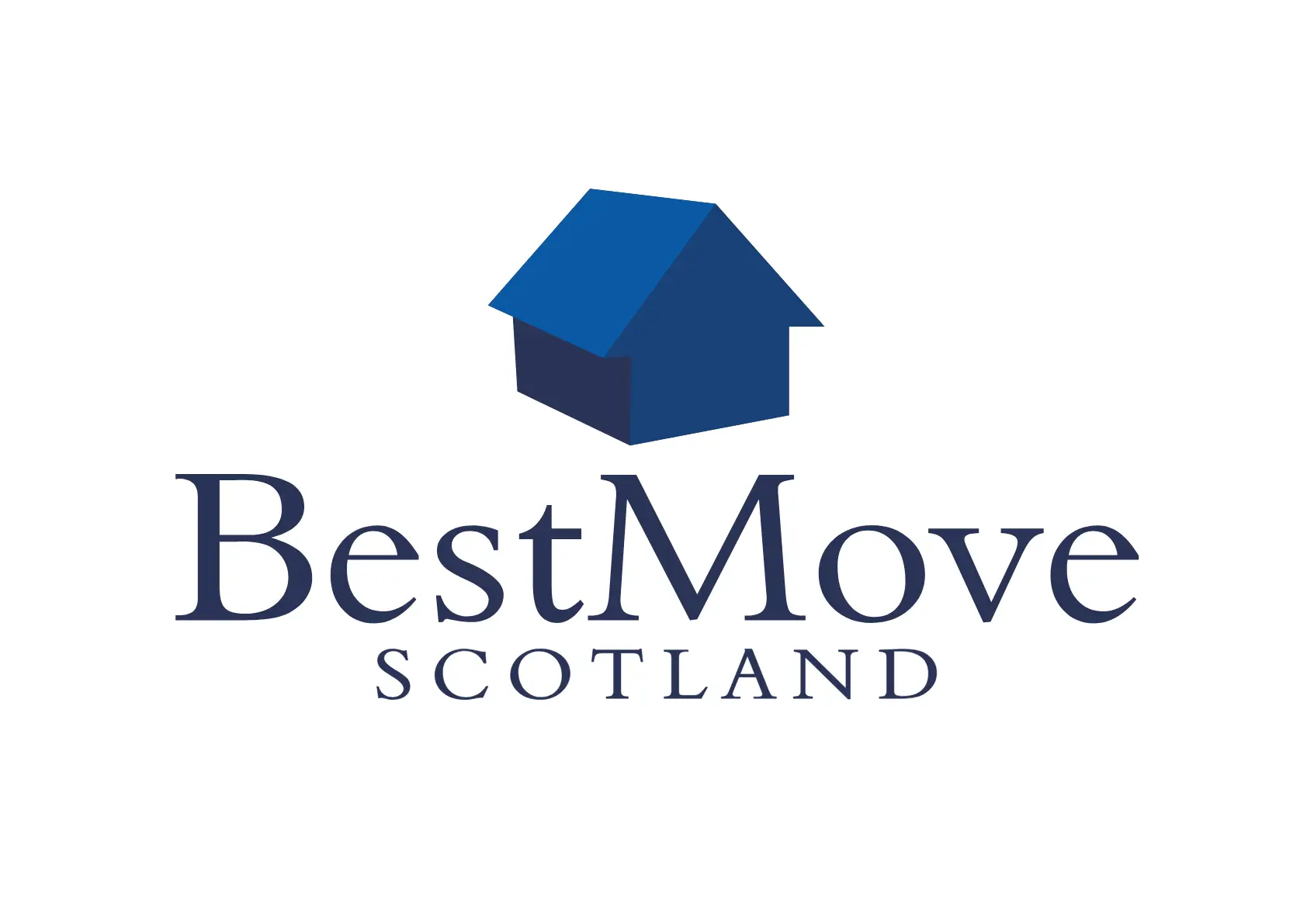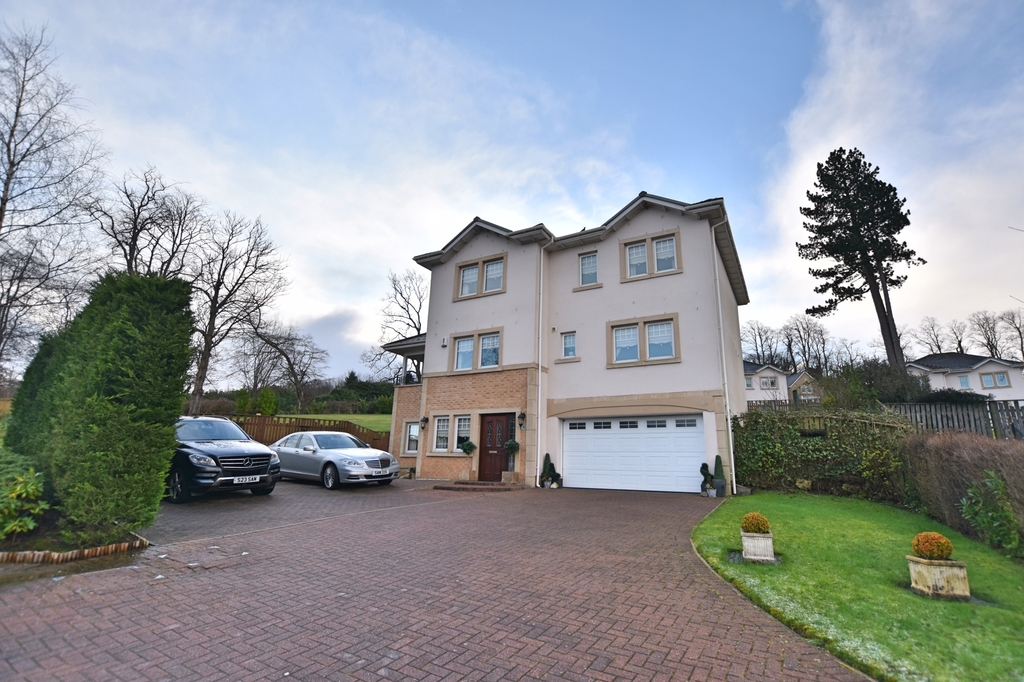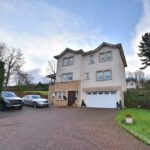BRIARY LANE PORT GLASGOW
Property Features
- OUTSTANDING ACCOMMODATION
- CORNER POSITION WITH EXTENDED GARDENS
- BEAUTIFULLY PRESENTED
- 3 PUBLIC ROOMS
- 5 BEDROOMS (4 ENSUITE)
- DINING KITCHEN
- UTILITY
- CLOAKROOM
- GCH/DG + DRIVE & DOUBLE GARAGE
- EPC RATING C
Property Summary
Full Details
An opportunity has arisen to purchase this Modern Luxury DETACHED VILLA over three levels. Situated on a corner plot within a cul de sac, extended gardens offering views towards the Clyde and surrounding areas. This prestigious development was built by Muir homes circa 2006. Parking for six cars together with double garage.
The villa offers outstanding family accommodation presented to the market in walk in condition and finished to a high standard. Ground floor entrance vestibule leading to a welcoming hallway, tastefully decorated with tiled flooring. On this level are two bedrooms, bedroom five is a single room and currently used as a study. Bedroom four is a beautiful room, double with fitted wardrobes featuring spot lights overhead. Modern ensuite shower room, partially tiled hosting w.c, wash hand basin and corner shower.
Feature stairwell leading to level one. Good sized storage cupboard.
The main lounge runs front to rear of the property offering fabulous family living space. Again beautifully decorated with patio doors to the rear leading to a large paved patio and patio doors to the front leading to a balcony with views towards the Clyde. A further sitting room to the front with views, this room has neutral décor with complementing flooring. The third public room is a fantastic family dining room. Large modern dining kitchen hosting a variety of wall and floor units include pull out larder cupboard offering ample work and storage space. Tiles under wall units with complementing splash and work surfaces. Five ringed gas hob together with double oven and fridge/freezer included. Space for dining table. This then leads to a plumbed utility with door to the rear. Large modern plumbed cloakroom, partially tiled hosting w.c, and wash hand basin.
The upper level boast the most spectacular views up and down the River Clyde and hills beyond.
Master bedroom, a fantastic sized bedroom with large fitted wardrobes, again with lights overhead. This room also has an ensuite bathroom, modern and fully tiled hosting w.c, wash hand basin, bath and separate shower unit. Bedroom two overlooks the rear gardens, again with fitted wardrobes and further ensuite shower room. Vanity unit incorporating w.c and wash hand basin together with storage. Shower unit. Bedroom three, double, tasteful décor, fitted wardrobes and a further ensuite shower room hosting w.c, wash hand basin and shower.
This property is definitely one for viewing to appreciate the accommodation, the views and grounds on offer.
The property is within easy commuting distance with Glasgow airport, Braehead and Glasgow city centre.
ACCOMMODATION
Vestibule – 1.72m(5’7”)x1.57m(5’0”)approx.
Hallway – 3.53m(11’8”)x2.12m(7’1”)approx.
Bedroom five – 3.02m(9’11”)x1.94m(6’4”)approx.
Bedroom four – 3.89m(12’9”)x3.69m(12’1”)approx. excluding storage & ensuite
Ensuite – 2.25m(7’4”)x1.56m(5’1”)approx.
Level 1
Hallway – 4.05m(12’9”)x1.22m(4’8”)approx. excluding storage
Lounge – 5.40m(17’7”)x4.13m(13’6”)approx.
Sitting room – 3.11m(10’6”)x3.83m(12’6”)approx.
Dining room – 3.56m(11’8”)x3.68m(12’0”)approx.
Dining kitchen – 5.09m(16’8”)x3.97m(13’1”)approx.
Utility – 2.17m(7’1”)x2.32m(7’7”)approx.
Cloakroom – 2.29m(7’5”)x1.32m(4’4”)approx.
Level 2
Master bedroom – 4.51m(14’2”)x3.85m(12’7”)approx. excluding storage & ensuite
Ensuite – 3.02m(9’10”)x3.90m(12’7”)approx.
Bedroom two – 4.01m(13’2”)x3.20m(10’6”)approx. excluding storage & ensuite
Ensuite – 2.28m(7’3”)x1.91m(6’3”)approx.
Bedroom three – 3.61m(11’7”)x2.95m(9’8”)approx. excluding storage & ensuite
Ensuite – 1.41m(4’7”)x1.55m(5’7”)approx.
VIEWING
Contact BestMove Estate Agency (Blair & Bryden) on 01475 558421
ENTRY
Negotiable
The agent has not tested any apparatus, equipment, fixture or services and cannot verify that they are in working order or fit for their purpose, neither has the agent checked the legal documents to verify the tenure of the property. The prospective purchasers are advised to obtain verification from their Solicitor or Surveyor.
The above particulars whilst carefully prepared are not warranted and do not form part of any contract of sale. Interested parties should have their own solicitor note their interest with the selling agents in order that they may be informed if a closing date is set for the receipt of offers. The sellers do not bind themselves to accept the highest or any offer.
SELLING
Do you have a property to sell? Blair & Bryden (BestMove Scotland) can offer you a free valuation and advice on the sale of your present property. Should this be of interest please ask for Carol Knox on 01475 558421 or Harry Gray on 01475 558420.



