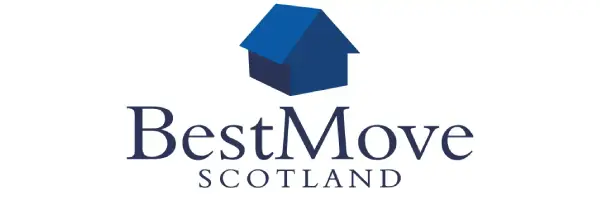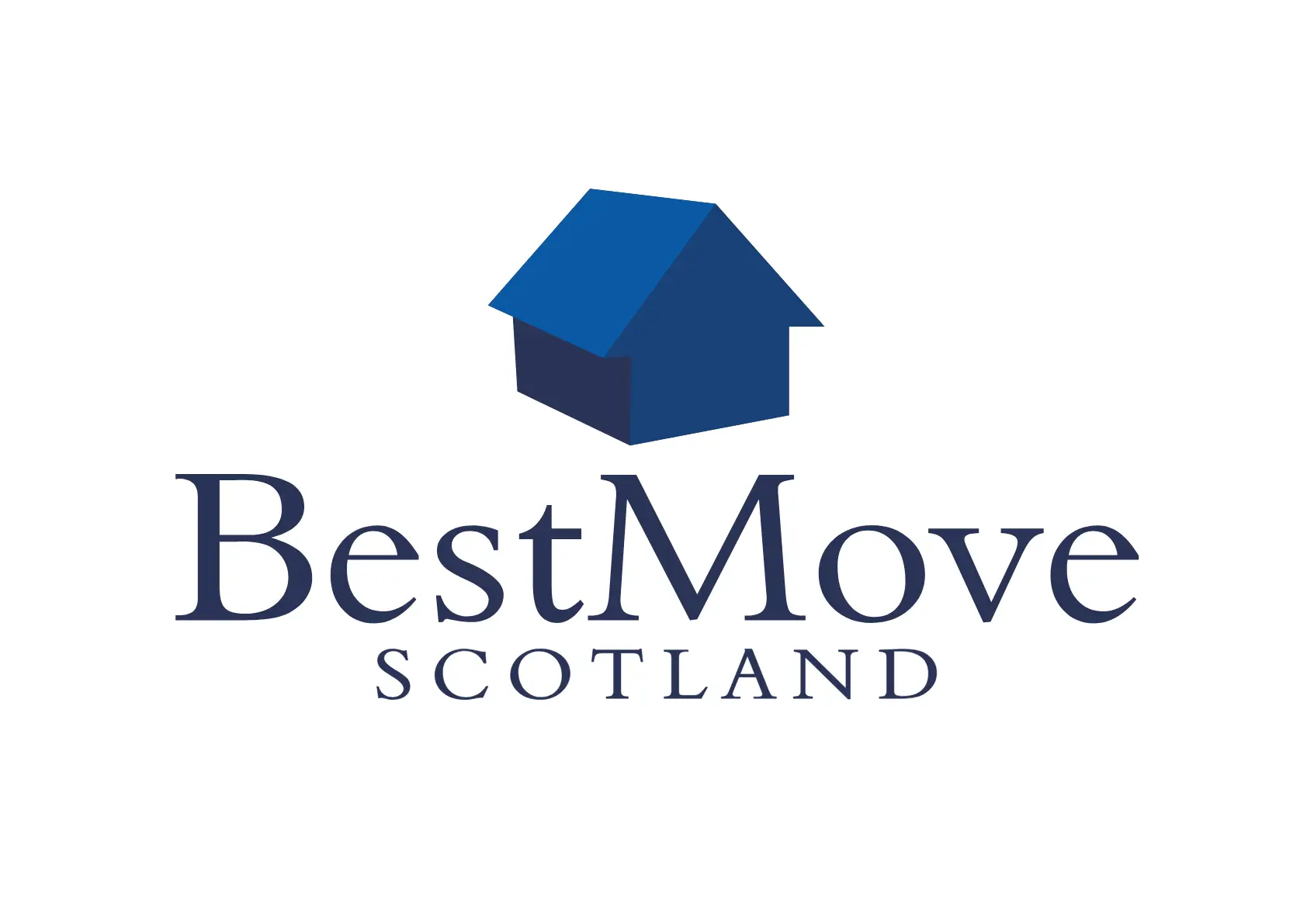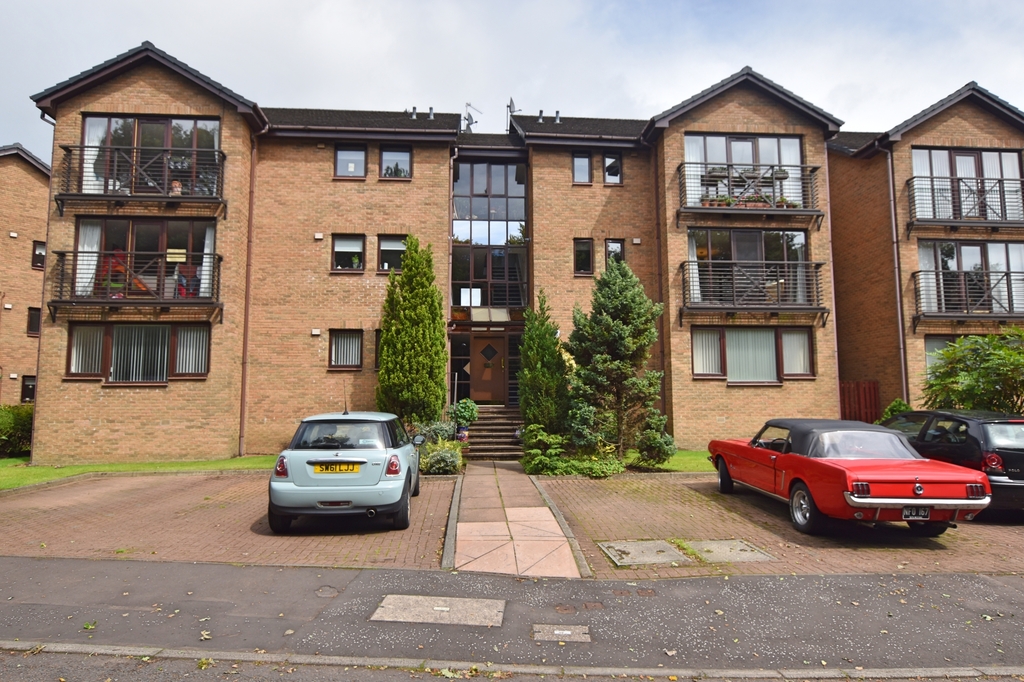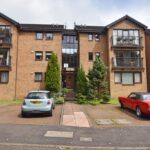ELDERBANK, BEARSDEN, EAST DUNBARTONSHIRE
Property Features
- SOUGHT AFTER LOCATION - SELDOM AVAILABLE
- ALLOCATED PARKING SPACE
- COMMUNAL GARDENS TO SIDE & REAR
- HALL WITH STORAGE
- LOUNGE WITH JULIET BALCONY
- DINING KITCHEN
- TWO BEDROOMS (MASTER-EN-SUITE)
- BATHROOM
- DOUBLE GLAZING & GAS CENTRAL HEATING
- ENERGY RATING
Property Summary
Full Details
FIRST FLOOR FLAT offering spacious living. Gas central heating and double glazing together with secured entry. Allocated parking space. Communal gardens to side & rear. Early viewing of this property is highly recommended to appreciate the accommodation on offer.
Welcoming hallway giving access to all accommodation with two storage cupboards located in the hall and finished with Karndean flooring.
Fabulous sized lounge to the front with Juliette balcony providing a bright living space. Tastefully decorated with Karndean flooring. Stylish fitted dining kitchen hosting a variety of wall and floor units providing ample work and storage space. Tiles under wall units with complementing work and floor surfaces.
The property benefits from two great sized double bedrooms both with fitted mirrored wardrobes. Both bedrooms are to the rear of the property. The master bedroom has the added benefit of an en-suite shower room. Hosting w.c, wash hand basin and shower cubicle.
Modern family bathroom comprising w.c., wash hand basin and bath with over shower.
Elderbank is a lovely, tree lined cul-de-sac development that enjoys a quiet, peaceful setting not far from the centre of Bearsden and a wide selection of amenities found in and around the town
ACCOMMODATION
Hallway - 4.24m(13’9”)x1.99m(6’5”)approx. excluding storage
Lounge - 5.89m(19’3”)x3.91m(12’8”)approx.
Kitchen - 4.46m(14’6”)x3.11m(10’2”)approx.
Bedroom one - 5.01m(16’4”)x2.81m(9’2”)approx. excluding wardrobes
Ensuite - 1.98m(6’4”)x1.79m(5’8”)approx.
Bedroom two - 2.50m(8’2”)x2.85m(9’3”)approx. excluding wardrobes
Bathroom - 2.10m(6’8”)x2.10m(6’8”)approx.



