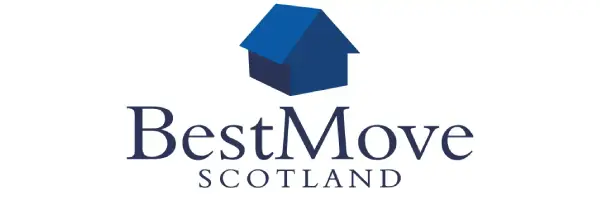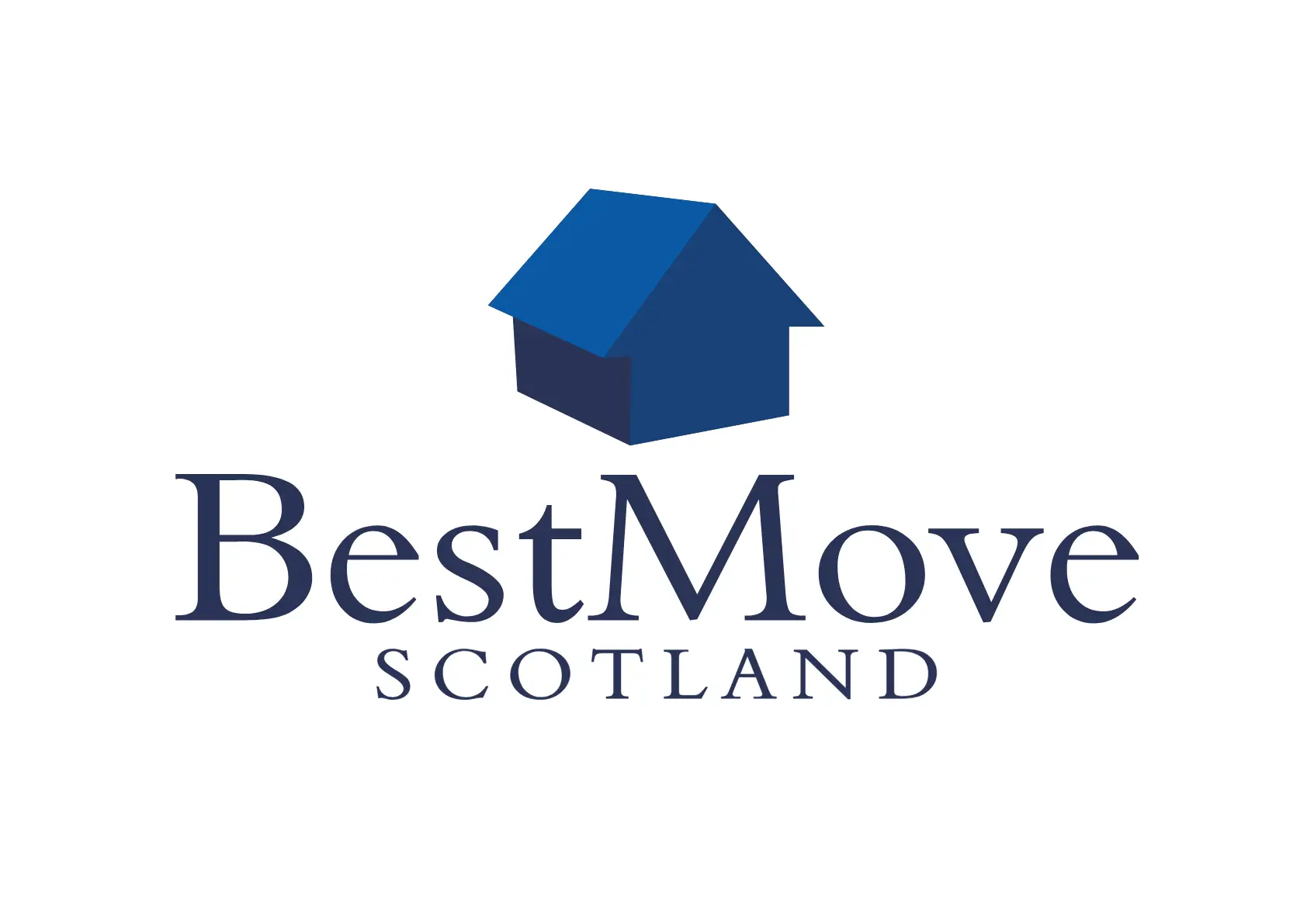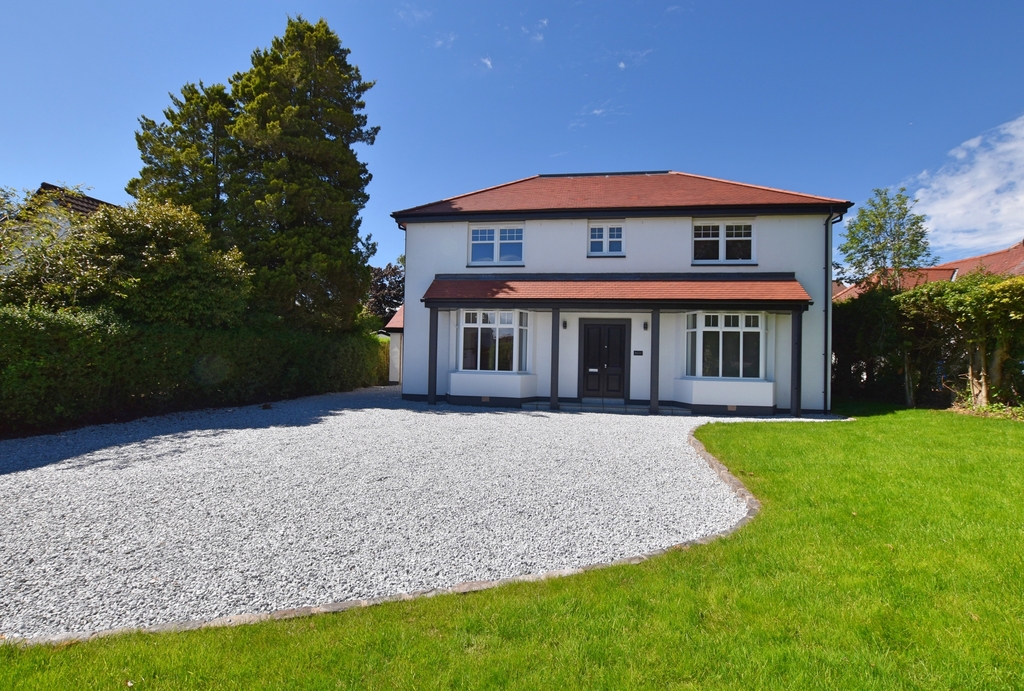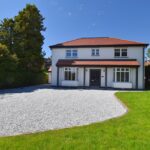FLORENCE DRIVE, KILMACOLM
Property Features
- LUXURY REFURBISHED PROPERTY
- PRIVATE GARDEN TO FRONT & REAR
- LARGE DRIVEWAY & GARAGE WITH TWO ELECTRIC CHARGING PORTS
- HALL WITH STORAGE
- LOUNGE, 2 PUBLIC ROOMS & STUDY
- LUXURY DINING KITCHEN
- FIVE BEDROOMS (TWO EN-SUITE SHOWER)
- 4 LUXURY BATHROOMS
- GAS CENTRAL HEATING & DOUBLE GLAZING
- EPC RATING B
Property Summary
Recently refurbished luxurious DETACHED VILLA offering outstanding family accommodation. Gardens. Driveway, garage. Dining/kitchen/lounge, 5 bedrooms, study, 2 bathrooms. GCH & DG.
Full Details
*CLOSING DATE FOR OFFERS MONDAY 14TH FEBRUARY AT 12:00PM*
Recently extended/refurbished luxurious detached house located in one of Kilmacolm’s most desirable areas.
‘Haiglea’ provides generous accommodation over two levels. The owners have ensured that the property has been finished to the highest spec throughout the property paying attention to detail. All bathrooms have Bluetooth mirrors and shaving points. Denata Windsor Oak Doors flow throughout the property giving a modern yet traditional feel, premium brushed steel light switches and sockets and moulded bespoke architrave throughout.
Entrance vestibule leading you to a welcoming hallway giving access to all accommodation featuring two storage cupboards and herringbone style Karndean flooring throughout.
The formal lounge is located to the front of the property with bay window providing a fantastic bright room overlooking the front gardens. “Grandparent” bedroom is also located to the front featuring single storage cupboard and with the benefit of a luxurious en-suite shower room fully tiled finish comprising shower, w.c. vanity basin set, wall mounted chrome towel radiator and Bluetooth mirror.
The home office is located to the rear but could also be utilised as a bedroom.
The main attraction of this property is the spacious kitchen/dining/lounge area featuring underfloor heating. The kitchen (“Infinity” kitchen by German Kitchen Centre) hosts an array of wall and base units. The worktops are Dekton which is scratch resistance, non-pours, stain/heat resistant. Integrated tall fridge/freezer, Hotpoint dishwasher, Bosch oven and dual microwave/oven. Feature Venetian plastering splashback behind the sink area.
The kitchen island provides further storage/work space with feature lighting, 12 bottle wine stand, integrated wine fridge, high spec hob - Nikola Tesla Elica (air venting) induction hob.
The kitchen/dining benefits from bi-folding doors leading out to the patio area Marble floor tiling. This room is the perfect room for entertaining family & friends.
Access to utility room hosting wall and base units together with Hotpoint washing machine and tumble dryer.
Luxury family bathroom hosting bath with over shower, w.c., vanity basin set, wall mounted chrome towel radiator and Bluetooth mirror. Fully tiled finish.
Carpeted stairwell featuring oak bannister leading you to the upper level. On this level, you will find bedrooms one, two, four and five. The master bedroom features dressing room and further storage cupboard housing the water tank. The master bedroom benefits from a luxurious en-suite shower room - fully tiled finish comprising shower, w.c. vanity basin set, wall mounted chrome towel radiator and Bluetooth mirror.
On this level you will also find the library/study which again, could be utilised as a bedroom and a further snug/morning room access via double oak doors.
Main bathroom on the upper level boasts bath with over shower, w.c., vanity basin set, wall mounted chrome towel radiator and Bluetooth mirror. Fully tiled modern finish.
Electric entrance gate. Outside space includes large driveway, large front and back gardens. The rear garden is enclosed providing the maximum privacy. The large south facing back garden includes a grass and modern paved patio area. An Electric cladded garage door is due to be fitted and power supply for two electric vehicle charging.
In addition to local nursery and primary schooling, Kilmacolm boasts one of the leading independent schools in Scotland, all of which are within easy walking distance of the property. There are a good range of shopping facilities, banks and restaurants. The village hosts a tennis club, a squash club, a bowling club and 18 hole local golf club in addition to newly built leisure facilities at the picturesque Birkmyre Park. Kilmacolm has easy access to Glasgow International Airport (15 minutes) and Glasgow city centre (30 minutes
**Some images included in the listing have been virtually staged to help showcase the property’s potential and utilise spaces within the property.
ACCOMMODATION
Entrance vestibule
Hallway - 7.23m(23’7”)x4.23m(13’9”)approx. (widest point)
Formal Lounge - 4.77m(15’6”)x4.41m(14’5”)approx.
Grandparent bedroom - 4.76m(15’6”)x4.37m(14’3”)approx.
En-suite shower - 2.14m(7’0”)x1.54m(5’1”)approx. (excluding shower)
Home office - 3.81m(12’5”)x3.54m(11’6”)approx.
Kitchen/Dining/Lounge - 11.41m(37’4”)x5.89m(19’3”)approx.
Utility -
Main bathroom - 1.40m(4’5”)x0.91m(2’9”)approx.
UPPER LEVEL
Master bedroom - 6.23m(20’4”)x4.62m(15’2”)approx.
En-suite - 1.69m(5’5”)x1.34m(4’4”)approx. (excluding shower)
Dressing room - 2.81m(9’2”)x2.39m(7’8”)approx.
Bedroom two - 6.23m(20’4”)x4.61m(15’1”)approx.
Bedroom four - 4.61m(15’1”)x3.60m(11’8”)approx.
Bedroom five - 4.64m(15’2”)x3.63m(11’9”)approx.
Libary/study - 4.88m(16’0”)x4.60m(15’1”)approx.
Morning room/snug - 3.64m(11’9”)x2.98m(9’7”)approx.
Bathroom - 2.26m(7’4”)x1.68m(5’5”)approx.
VIEWING
Contact BestMove Estate Agency (Blair & Bryden) on 01475 558420
ENTRY
Negotiable
The agent has not tested any apparatus, equipment, fixture or services and cannot verify that they are in working order or fit for their purpose, neither has the agent checked the legal documents to verify the tenure of the property. The prospective purchasers are advised to obtain verification from their Solicitor or Surveyor.
The above particulars whilst carefully prepared are not warranted and do not form part of any contract of sale. Interested parties should have their own solicitor note their interest with the selling agents in order that they may be informed if a closing date is set for the receipt of offers. The sellers do not bind themselves to accept the highest or any offer.
SELLING
Do you have a property to sell? Blair & Bryden (BestMove Scotland) can offer you a free valuation and advice on the sale of your present property. Should this be of interest please ask for Linda Swan on 01475 788246.



