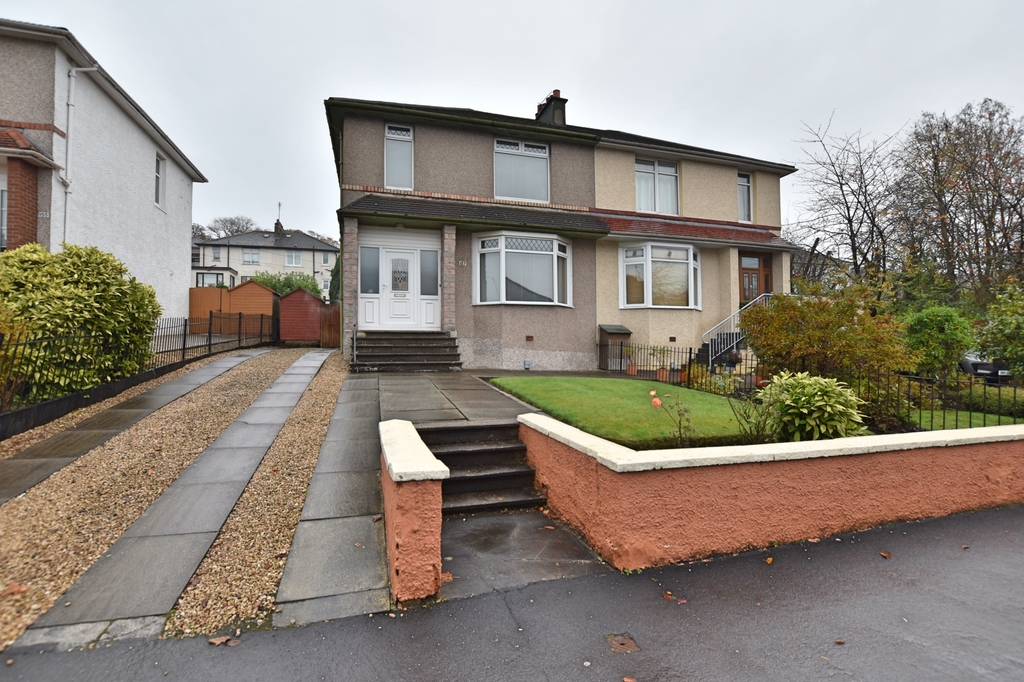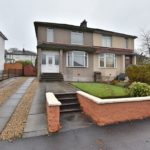KINGS WOOD DRIVE KINGS PARK
Property Features
- GREAT LOCATION
- DRIVEWAY FOR 3 CARS
- EPC RATING C
- PRIVATE GARDENS
- HALLWAY
- LOUNGE
- DINING ROOM
- KITCHEN
- THREE BEDROOMS
- SHOWER ROOM
Property Summary
Full Details
Offering fabulous family accommodation this SEMI DETACHED VILLA is set within a sought after district of Kings Park. Gas central heating and double glazing. Fabulous sized driveway with large private gardens.
Most welcoming hallway giving access to all accommodation, storage under stairwell. Fabulous sized family lounge with bay window overlooking the front gardens. Tastefully decorated with complementing floor covering. To the rear is the dining/family room. Bright with neutral décor. Wall mounted gas living flame fire. Views over the rear gardens. Fitted kitchen hosting a variety of wall and floor units providing ample work and storage space. Door leading to the rear gardens.
Carpeted stairwell leading to upper hallway. Partially floored loft.
The property benefits from three bedrooms, two of which are great sized double rooms. Both have storage cupboards. The third room is a good sized single. Modern fitted shower room hosting w.c, wash hand basin and double shower unit. Tiled with complementing flooring. Early viewing of the property is highly recommended.
The property is centrally situated within a sought after high amenity district with excellent local shops nearby, a short walk to both Kings Park and Cathcart Railway Stations, excellent public road transport on Aikenhead Road with a short commute to the City Centre by road or rail. It is nearby schooling at primary and secondary levels to include St. Fillans, Kings Park Primary, Kings Park Secondary and Holyrood Secondary. Nearby Asda at Toryglen and convenient for access to Morrisons at Newlands and Giffnock. Silverburn and Braehead shopping centres are within easy reach both of which boast many High Street branded retailers, coffee shops and restaurants.
ACCOMMODATION
Hallway - 3.89m(12’9”)x2.28m(7’6”)approx.
Lounge - 4.16m(13’8”)x3.95m(12’11”)approx.
Dining room - 3.92m(12’10”)x3.75m(12’3”)approx.
Kitchen - 2.46m(8’1”)x2.28m(7’6”)approx.
Upper level
Bedroom one – 4.15m(13’7”)x3.55m(11’8”)approx. excluding storage
Bedroom two – 3.53m(11’7”)x3.71m(12’1”)approx. excluding storage
Bedroom three – 3.31m(10’10”)x2.30m(7’6”)approx.
Shower room – 2.00m(6’5”)x1.80m(5’6”)approx.


