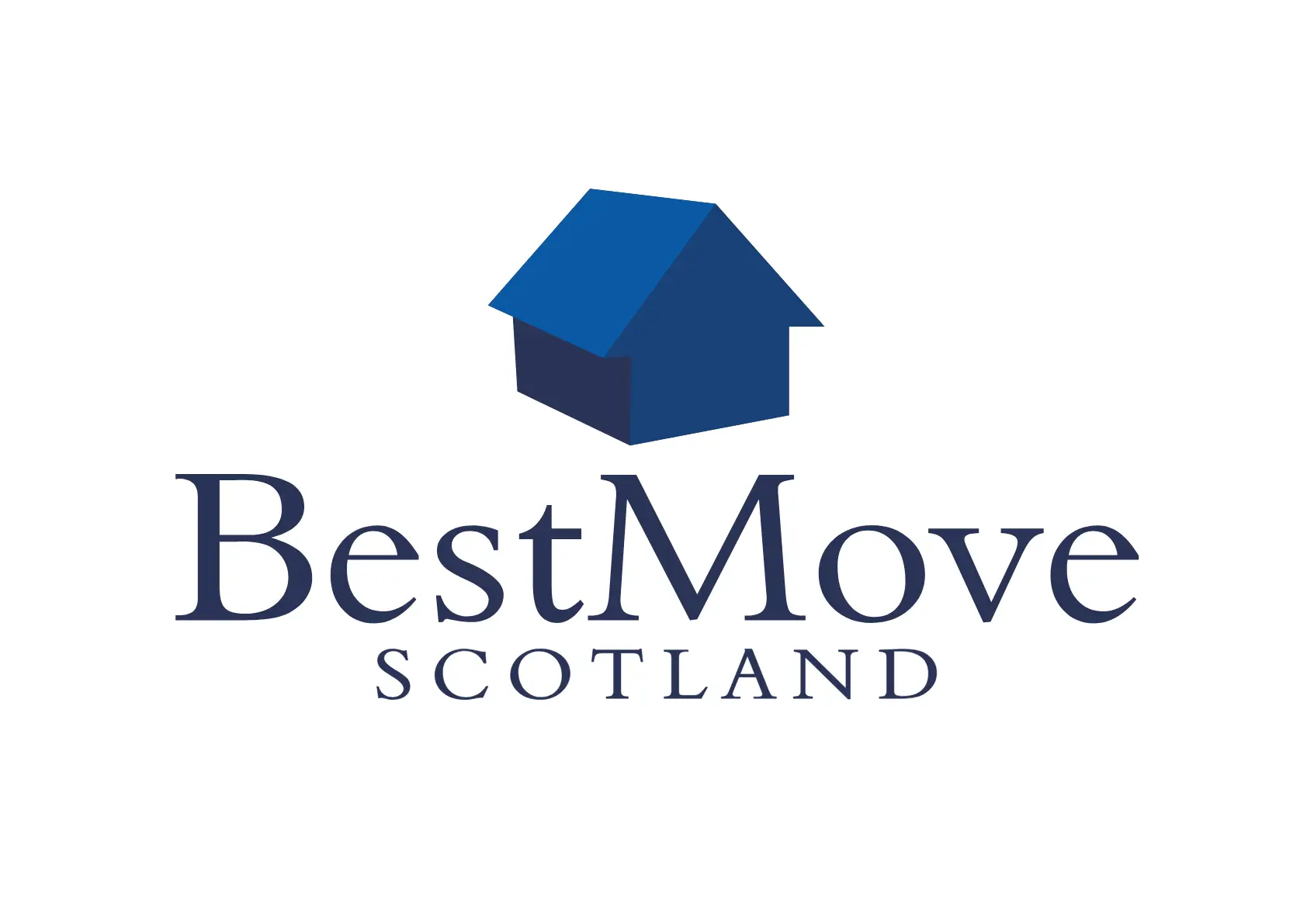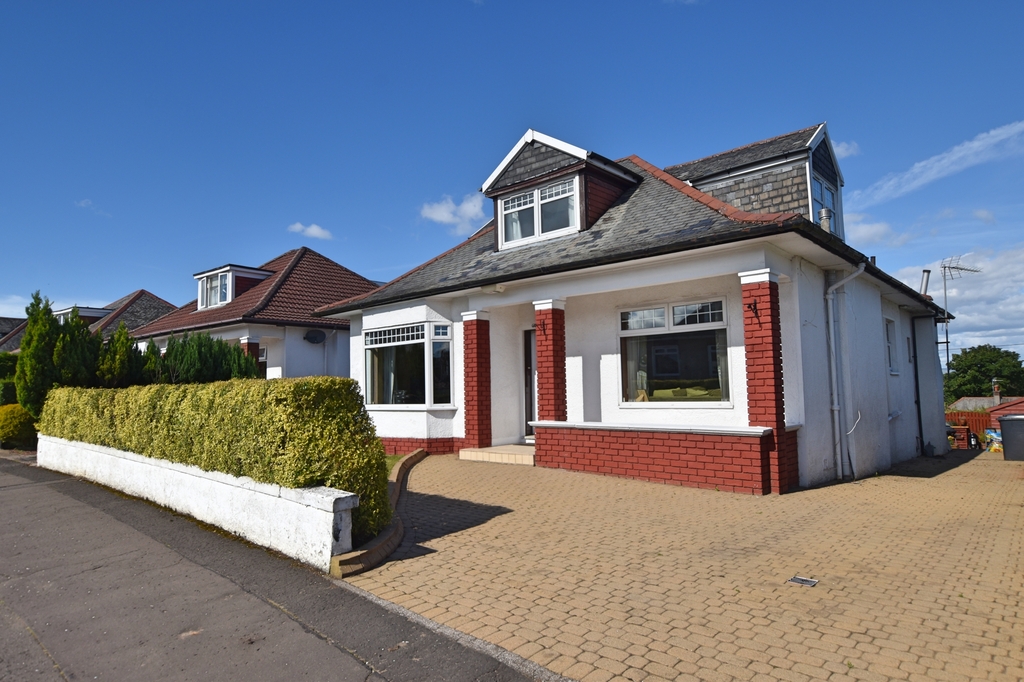NETHERHILL AVENUE, NETHERLEE, GLASGOW
Property Features
- PRESTIGIOUS LOCATION
- CHARACTER PROPERTY
- MONOBLOCK DRIVEWAY & EXTENSIVE GARDEN GROUNDS
- HALL
- 2 PUBLIC ROOMS
- 4 BEDROOMS
- KITCHEN/DINING
- UTILITY ROOM & STUDY
- GAS CENTRAL HEATING & DOUBLE GLAZING
- EPC RATING
Property Summary
Full Details
43 Netherhill Avenue, is an outstanding period detached villa set in the prestigious Netherlee area, sitting in mature gardens, it commands an elevated position in this much sought-after location which is within the catchment area for both Williamwood and St Ninians High schools.
The accommodation itself starts at ground level and begins with a welcoming hallway with under stair storage and a stairway to the upper level. There is Karndean flooring throughout the ground level. This property has character, retains original features and one of the highlights throughout the main level are original douglas fir doors. The property benefits from two public rooms of generous proportions. The main lounge is a fabulous sized room with bay window providing a bright living space, with shelved storage within. The main feature of the room is the cast iron and copper, living flame gas fire, with solid oak fireplace, complemented by original art nouveau stained glass windows at either side providing the ideal family space. The second similar sized, public room has a large south facing window, a recessed living flame gas fire, shelving and cupboard space within.
Bedroom four is located on this level, a fabulously sized double room which has a storage cupboard and overlooks the rear enclosed gardens. The family bathroom is located on this level comprising W.C, bath, with over shower and wash hand basin, the bathroom has warm décor including wooden panelling. The kitchen and open plan dining area is the heart of the property and features French doors providing access to the rear gardens and patio. The kitchen was installed 1 year ago, and is therefore in outstanding condition, it is beautifully fitted hosting solid oak wall and base units providing ample work and storage space. The kitchen boasts stone work surfaces with matching upstand and splashback at the sink area. Appliances include 5 ring gas hob, stainless steel extractor hood, eye level combined microwave and oven, fan oven, an integrated dishwasher, and integrated fridge. Located off the dining area is a handy utility room with sink and extensive storage space, and a study area with beautiful outlook over the rear gardens providing the perfect tranquil working environment.
Carpeted stairway leads to the upper level to complete the generous benefits of this property, this level has three dormer rooms which is a rare occurrence on Netherhill avenue. Bedroom one is to the rear, featuring a full wall of fitted wardrobes and panoramic views of the surrounding areas and beyond. This bright and airy room has 4 Velux windows together with additional storage space. Bedrooms two and three are located to the front, both are double rooms with ample storage space. This level also benefits from a modern shower room with vanity basin and w.c.
Timber perimeter fencing encloses the extensive rear garden and patio, this outside dining and entertaining area benefits from the sun all year. It may be of interest to prospective purchasers that the current owners are only the fourth family to own the property since it was built in the 1930’s.It has been finished in fresh neutral décor throughout, ensuring a walk in proposition for any potential buyer.
The neighbouring suburbs of Clarkston, Giffnock and Newton Mearns provide a plethora of amenities including The Avenue shopping complex, Williamwood and Whitecraigs Golf courses, Tennis and Bowling Clubs and additional sports and recreational facilities.
ACCOMMODATION
Hallway – 4.83m(15’8”)x1.29(4’2”)approx.
Main lounge - 5.51m(18’0”)x4.38m(14’3”)approx. widest point
Public room 2 - 3.81m(12’5”)x3.74m(12’2”)approx.
Bedroom four– 3.62m(11’8)x3.12m(10’2”) approx.
Bathroom - 2.55m(8’3”)x1.64m(5’3”)approx.
UPPER LEVEL
Bedroom one – 4.13m(13’5”)x3.73m(12’2”)approx. (under cam ceiling and excluding storage)
Bedroom two – 4.27m(14’0”)x3.54m(11’6”)approx.
Bedroom three – 3.81m(12’5”)x3.00m(9’8”)approx.
Shower room - 2.15m(7’0”)x1.96m(6’4”)approx.
VIEWING
Contact BestMove Estate Agency (Blair & Bryden) on 01475 558420
ENTRY
Negotiable
The agent has not tested any apparatus, equipment, fixture or services and cannot verify that they are in working order or fit for their purpose, neither has the agent checked the legal documents to verify the tenure of the property. The prospective purchasers are advised to obtain verification from their Solicitor or Surveyor.
The above particulars whilst carefully prepared are not warranted and do not form part of any contract of sale. Interested parties should have their own solicitor note their interest with the selling agents in order that they may be informed if a closing date is set for the receipt of offers. The sellers do not bind themselves to accept the highest or any offer.
SELLING
Do you have a property to sell? Blair & Bryden (BestMove Scotland) can offer you a free valuation and advice on the sale of your present property. Should this be of interest please ask for Linda Swan on 01475 558420.



