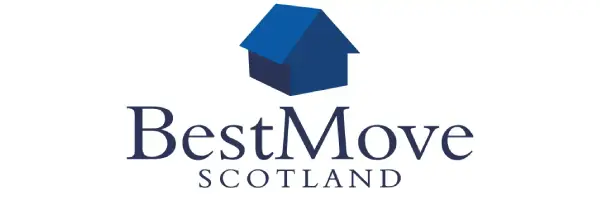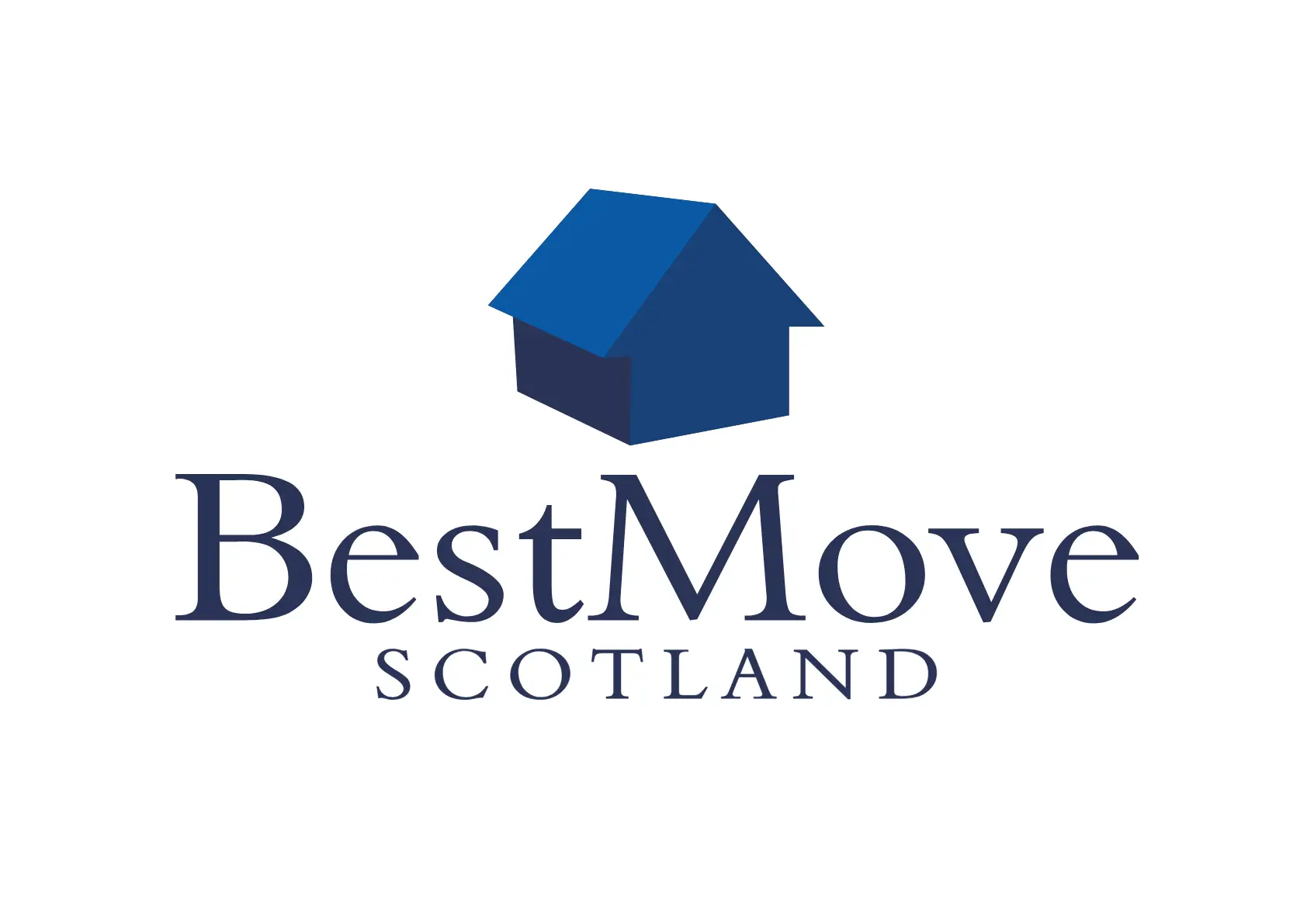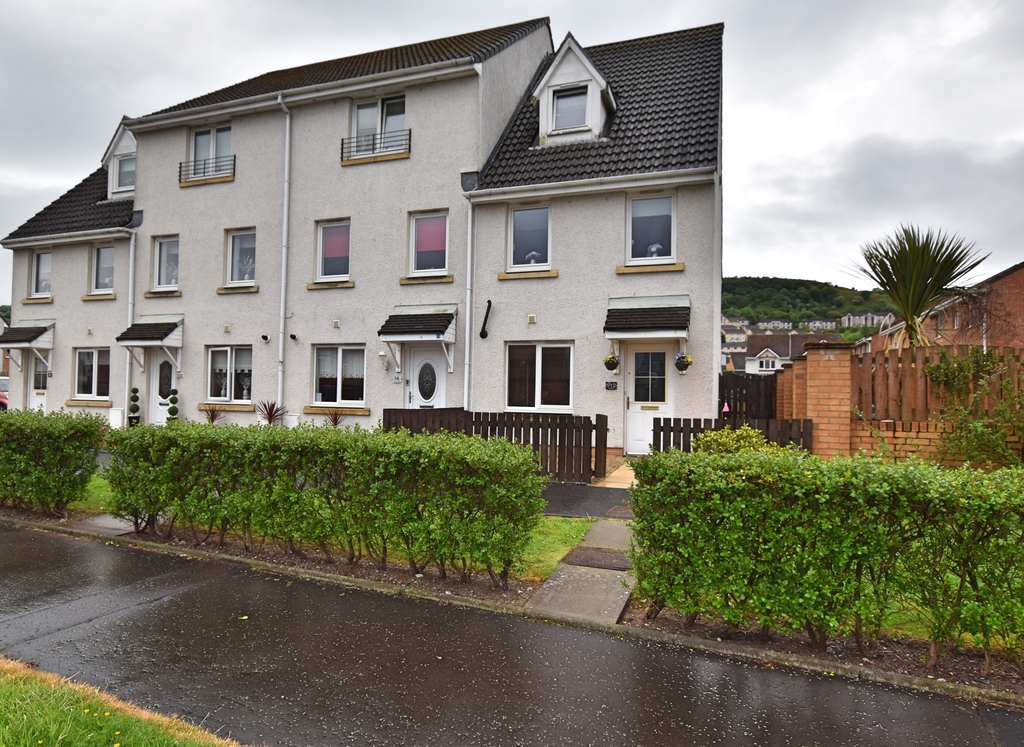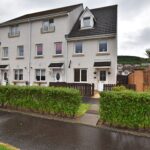SCOTT WAY, GREENOCK
Property Features
- SOUGHT AFTER LOCATION
- PRIVATE GARDENS & TWO ALLOCATED PARKING SPACES
- HALL
- LOUNGE/DINING
- KITCHEN
- THREE BEDROOMS (MASTER-ENSUITE)
- BATHROOM
- CLOAKROOM
- GAS CENTRAL HEATING & DOUBLE GLAZING
- EPC RATING
Property Summary
Full Details
Immaculately presented extended END TERRACED TOWN HOUSE (built by Wimpey Homes) set within the popular Kingston Dock development offering fabulous family accommodation over three levels. Private gardens to front and rear. The well-presented rear garden features a patio area, artificial grass together with timber seating area creating the ideal outside space for entertaining. Two allocated parking spaces. Gas central heating and double glazing throughout.
Welcoming entrance hallway giving access to main level. Family lounge located to the rear with. The property boasts an extension to the rear creating the dining area with French doors leading to the rear garden. Modern fitted kitchen overlooking the front hosting a variety of wall and floor units providing ample work and storage space throughout. Tiled splashback under wall units. Integrated washing machine, gas hob, extractor and electric oven. Small breakfasting area. Also located on this level is a plumbed cloakroom hosting w.c and wash hand basin.
Stairwell leading to level two, open hallway with window providing natural sunlight. Bedrooms two and three are located on this level. Bedroom two is a great sized room to the rear with the added benefit of fitted mirrored wardrobes (full wall), bedroom three is a single room located to the front. The family bathroom hosts w.c, wash hand basin and bath. Modern decor.
Further Stairwell to level three hosting large master bedroom featuring four Velux windows allowing natural sunlight to this room. The master bedroom boasts two sets of double built in wardrobes. Access to the en-suite comprising w.c, wash hand basin, built in shower unit and shelving for storage.
Internal viewing is highly recommended to appreciate the family accommodation on offer.
ACCOMMODATION
Hallway - 5.06m(16'6”)x1.97m(6'5”)approx longest & widest point
Lounge - 4.42m(14'5”)x4.02m(13'2”)approx
Dining - 3.50m(11'5”)x3.06m(10'1”)approx
Kitchen - 5.09m(16'7”)x2.41m(7'9”)approx
Cloakroom - 1.87m(6'1”)x0.82m(2'7”)approx
Level two
Bedroom two - 3.78m(12'4”)x3.21m(10'5”)approx excluding wardrobes
Bedroom three - 3.42m(11'2”)x2.00m(6'6”)approx
Bathroom - 2.07m(6'8”)x2.00m(6'6”)approx
Level three
Master bedroom - 4.97m(16'3”)x4.06m(13'3”)approx (under cam ceiling) longest & widest point
En-suite - 2.96m(9'7”)x2.45m(8'0”)approx longest & widest point
VIEWING
Contact BestMove Estate Agency (Blair & Bryden) on 01475 558420
ENTRY
Negotiable
The agent has ot tested any apparatus, equipment, fixture or services and cannot verify that they are in working order or fit for their purpose, neither has the agent checked the legal documents to verify the tenure of the property. The prospective purchasers are advised to obtain verification from their Solicitor or Surveyor.
The above particulars whilst carefully prepared are not warranted and do not form part of any contract of sale. Interested parties should have their own solicitor note their interest with the selling agents in order that they may be informed if a closing date is set for the receipt of offers. The sellers do not bind themselves to accept the highest or any offer.
SELLING
Do you have a property to sell? Blair & Bryden (BestMove Scotland) can offer you a free valuation and advice on the sale of your present property. Should this be of interest please ask for Linda Swan on 01475 788246.



