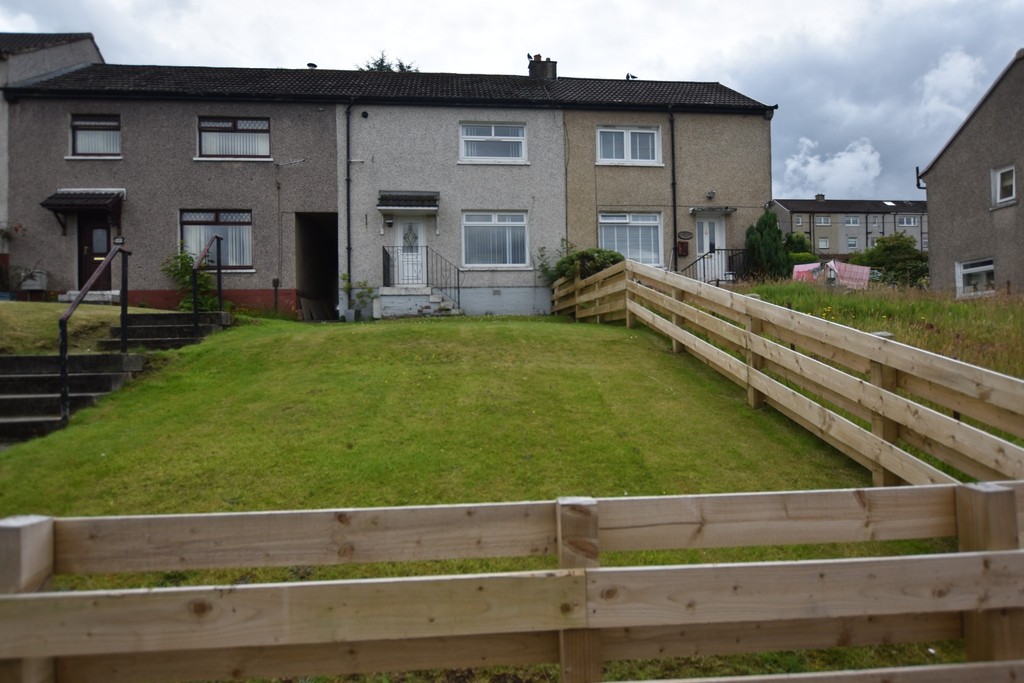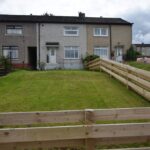CLYNDER ROAD, GREENOCK
Property Features
- SELDOM AVAILABLE
- PRIVATE GARDEN TO FRONT & REAR
- VIEWS TOWARDS FIRTH OF CLYDE
- HALL
- LOUNGE
- KITCHEN
- TWO DOUBLE BEDROOMS
- BATHROOM
- GAS CENTRAL HEATING & DOUBLE GLAZING
- EPC RATING
Property Summary
Full Details
MID TERRACED VILLA offering ideal family accommodation situated close to all local amenities Fantastic sized private front and rear gardens. Gas central heating and double glazing throughout. Internal viewing advised.
Hallway giving access to downstairs accommodation, neutral decor with complementing flooring. Storage under stairwell. The lounge runs from the front to the rear of the property offering great sized living area. Tastefully decorated with two windows allowing natural sunlight throughout. Views towards the Clyde.
Modern fitted kitchen to the rear hosting a variety of wall and floor units providing ample work and storage space. Tiled splashback under wall units with complementing work and floor surfaces. Gas hob and electric oven. Door to rear gardens leading you onto a decked area.
Stairwell leading to upper level and loft access with a pull down ladder. The property benefits from two double bedrooms. Bedroom one is located to the front of the property with views towards the Clyde together. Storage cupboard where the boiler is housed. Bedroom two is to the rear overlooking the rear gardens. Stylish/modern family bathroom hosting bath with over shower, vanity unit incorpoating w.c. and wash hand basin. Fully tiled walls and flooring.
Gas central heating and double glazing throughout. Early viewing is advised
ACCOMMODATION
Hallway – 2.23m(7’3”)x1.03m(3’3”)approx. excluding storage
Lounge – 5.70m(18’7”)x3.35m(10’9”)approx.
Kitchen – 3.38m(11’0”)x1.96m(6’4”)approx.
Bedroom one – 4.51m(14’7”)x2.82m(9’2”)approx. excluding storage
Bedroom two – 3.52m(11’5”)x2.81m(9’2”)approx.
Bathroom – 1.86m(6’10”)x1.71m(5’6”)approx.


