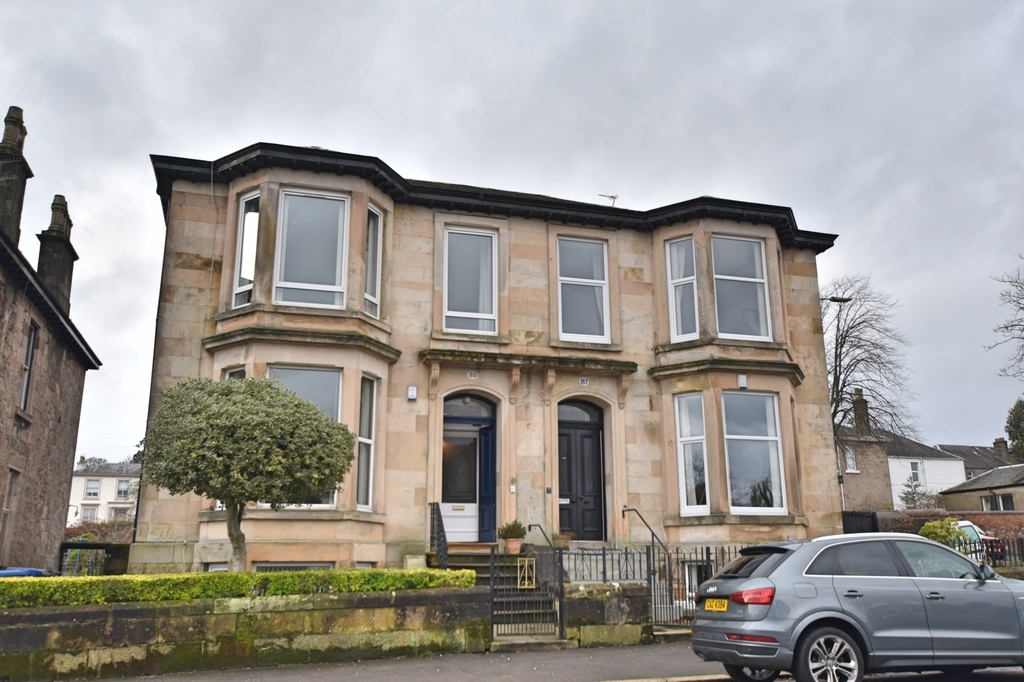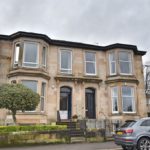FINNART STREET GREENOCK
Property Features
- FABULOUS FAMILY HOME
- INCLUDES SELF CONTAINED APARTMENT
- THREE PUBLIC ROOMS
- TWO KITCHENS
- FIVE BEDROOMS
- THREE BATHROOMS
- FABULOUS GARDENS
- GCH / DG
- GREAT LOCATION
- EPC RATING
Property Summary
Full Details
This stunning traditional SEMI DETACHED VILLA over three levels is situated in one of Greenock’s most prestigious areas offering outstanding family accommodation. Well maintained gardens both to the front & rear, with paved patio areas and decking area.
This impressive property with small vestibule entrance leading to the main hallway. Hard wood flooring flowing through the main hallway and lounge. There are so many features which include cornicing in most rooms and ceiling roses. There are two fantastic public rooms with many features including a beautiful marble fire surround. There is a large bay window allowing natural light into this front room. The rear room is used as a family dining room with door opening to give access to the decked area and rear gardens. Fabulous dining kitchen with two windows overlooking the gardens. Hosting a variety of wall and floor units providing ample work and storage space throughout. Gas hob and electric oven included. Complementing work and floor surfaces with ample room for dining. Also located on this level is the main bathroom hosting w.c, wash hand basin and bath with shower over. Fully tiled.
Feature sweeping stairwell leading to the upper level with loft access. The property has four bedrooms located on this level. Three fantastic doubles and a good sized single room. The master bedroom is an outstanding sized room and includes a fire surround and bay window. Bedrooms two and three over look the well maintained garden grounds. Also on this level is a shower room, partially tiled hosting w.c, wash hand basin and walk in shower.
This property has the added benefit of a self contained flat which is accessed either by the main hallway or it does have its very own locked door accessed at the rear.
This flat has a fabulous hallway which could double up as a dining area and also includes two walk in storage cupboards. The lounge is a great size to the front, tastefully decorated with a bay window allowing natural light. The kitchen is to the rear and provides the main door access to the flat. Hosting a variety of wall and floor units providing ample work and storage space. Double bedroom with modern décor. Modern fitted bathroom hosting w.c, wash hand basin and bath with shower.
The property is definitely a must to visit to appreciate the accommodation on offer together with the gardens on which it is situated.
ACCOMMODATION
MAIN LEVEL
Hallway – 6.42m(21’1”)x3.11m(10’4”)approx. at longest and widest points
Lounge – 6.33m(20’9”)x4.22m(13’8”)approx.
Dining room – 2.69m(8’10”)x3.57m(11’8”)approx.
Dining kitchen – 3.68m(12’1”)x4.13m(13’5”)approx.
Bathroom – 2.64m(8’8”)x2.16m(7’1”)approx.
UPPER LEVEL
Master bedroom – 4.23m(13’10”)x6.21m(20’4”)approx.
Bedroom two – 4.09m(13’5”)x2.94m(9’7”)approx. excluding fitted wardrobes
Bedroom three – 3.61m(11’10”)x2.75m(9’0”)approx.
Bedroom four – 4.59m(15’10”)x2.17m(7’1”)approx.
Shower room – 2.57m(8’5”)x2.16m(7’1”)approx.
SELF CONTAINED FLAT – LOWER LEVEL
Hallway – 4.57m(15’0”)x3.27m(10’9”)approx. at l & w points excluding storage
Lounge – 6.36m(20’9”)x4.22m(13’10”)approx.
Kitchen – 3.40m(11’1”)x3.66m(12’6”)approx.
Bedroom (5) – 4.00m(13’4”)x2.67m(8’9”)approx.
Bathroom – 2.05m(6’8”)x2.56m(8’4”)approx.


