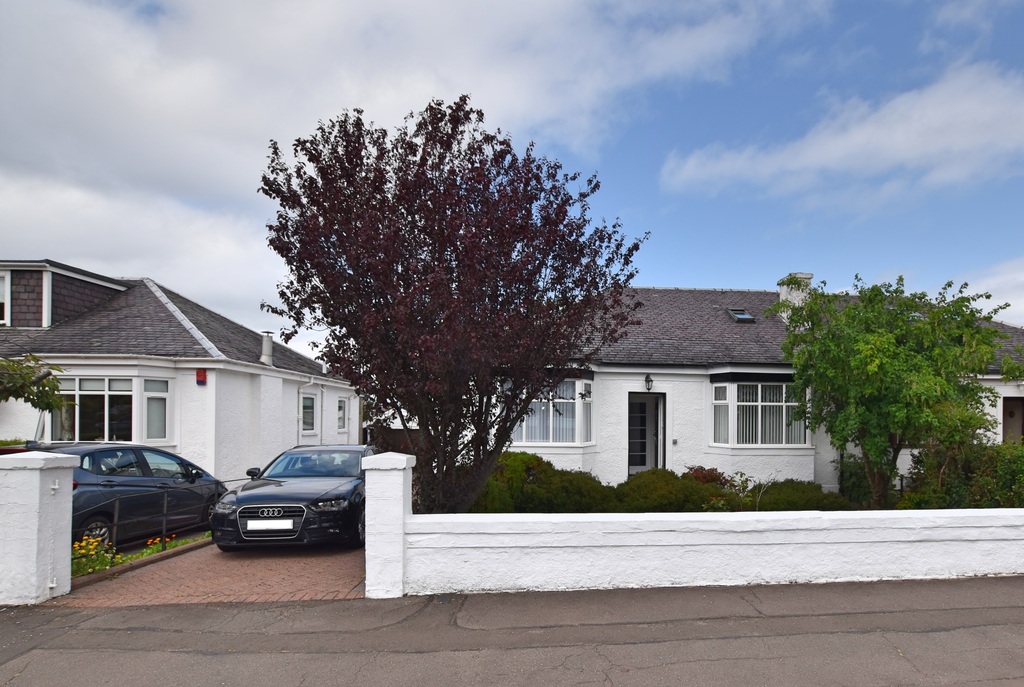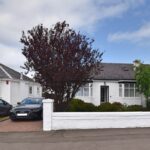NEWTON STREET, GREENOCK
Property Features
- SOUGHT AFTER LOCATION
- DRIVEWAY & GARAGE
- PRIVATE FRONT & REAR GARDENS
- HALL WITH STORAGE
- LOUNGE
- DINING KITCHEN
- BATHROOM
- FOUR BEDROOMS
- GAS CENTRAL HEATING & DOUBLE GLAZING
- EPC RATING
Property Summary
Full Details
SEMI DETACHED VILLA located in one of Greenock’s most prestigious areas. Featuring Monoblock driveway leading to the property and single garage. Beautifully landscaped gardens to both front and rear featuring patio area, grassed area and timber decking at the bottom of the garden. Gas central heating and double glazing throughout.
Entrance vestibule giving access to main hallway and storage cupboard together with further storage under stairwell. The lounge is located to the front of the property featuring bay window together with fire and surround. Tastefully. Dining/kitchen located to the rear of the property hosting a variety of wall and base units providing ample work and storage space. Tiled splashback under wall units and integrated extractor. Access to rear vestibule which is plumbed and access to bedroom four which is a single room. Door to rear gardens. You will also find bedrooms two and three on the main level both of which are neutral décor and the family bathroom comprising w.c., wash hand basin, bath and shower cubicle. Wall and flooring tiling.
Carpeted stairwell to upstairs accommodation.
The upper level accommodation comprises of the master bedroom which is a generous sized room featuring two velux windows and having the added benefit of an en-suite cloakroom comprising w.c. and wash hand basin.
You will also find a home office on the upper level again, featuring velux window.
Early viewing of this property is recommended by appreciate the accommodation on offer.
ACCOMMODATION
Hallway – 4.72(14’5”)x3.83(12’6”) approx.
Lounge - 3.64m(11’9”)x3.46m(11’4”)approx
Dining/kitchen – 3.61m(11’8”)x3.50m(11’5”)approx
Bedroom two – 3.76m(12’3)x3.46m(11’4”) approx.
Bedroom three – 3.63m(11’9)x2.54m(8’3”) approx..
Bedroom four – 2.44m(8’0”)x2.41m(7’9”)approx.
Family bathroom – 2.38m(7’8)x1.72m(5’6”) approx..
Upper level
Master bedroom - 5.26m(17’3”)x4.41m(14’5) approx. under eaves
En-suite cloakroom – 2.54m(8’3”)x2.35m(7’7”)approx.
Study – 3.00m(9’8”)x1.79m(5’9”)approx.


